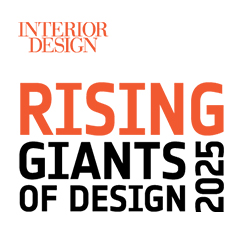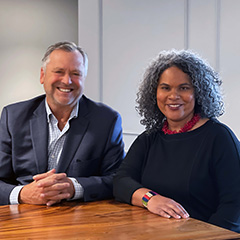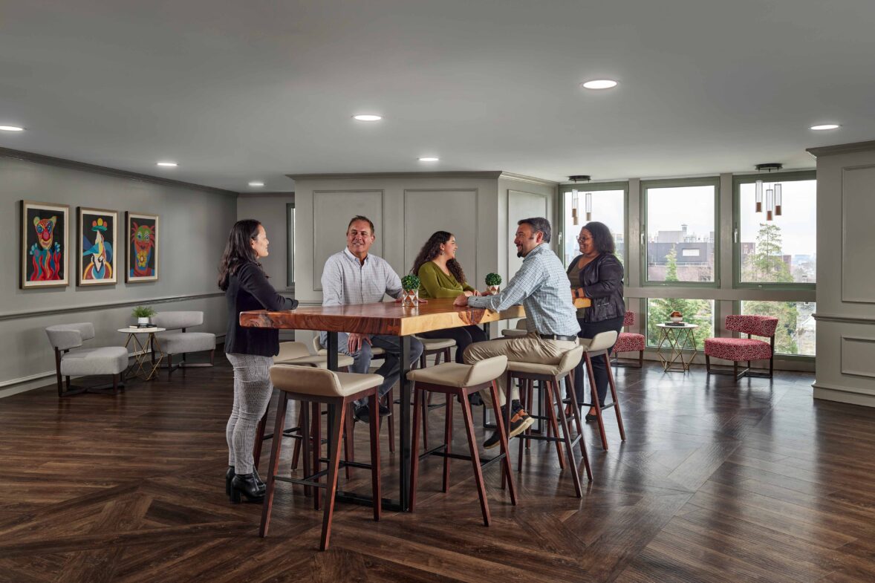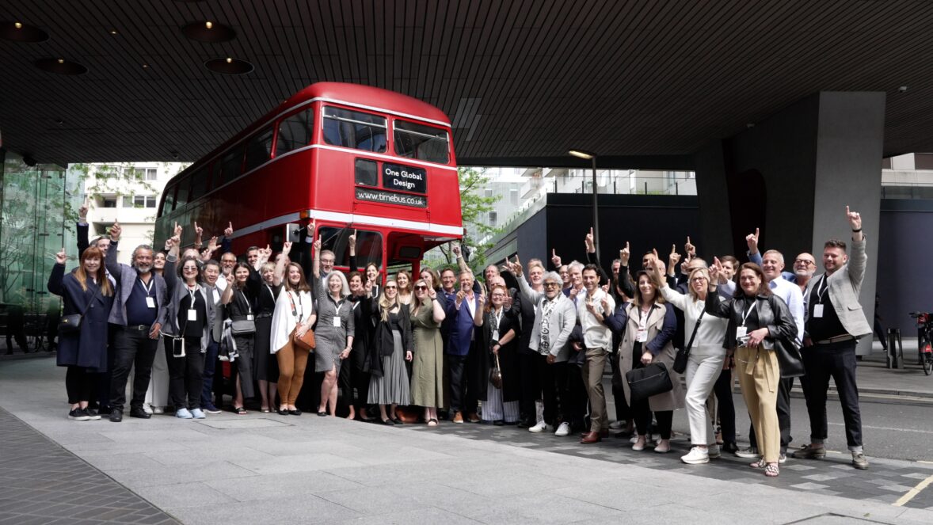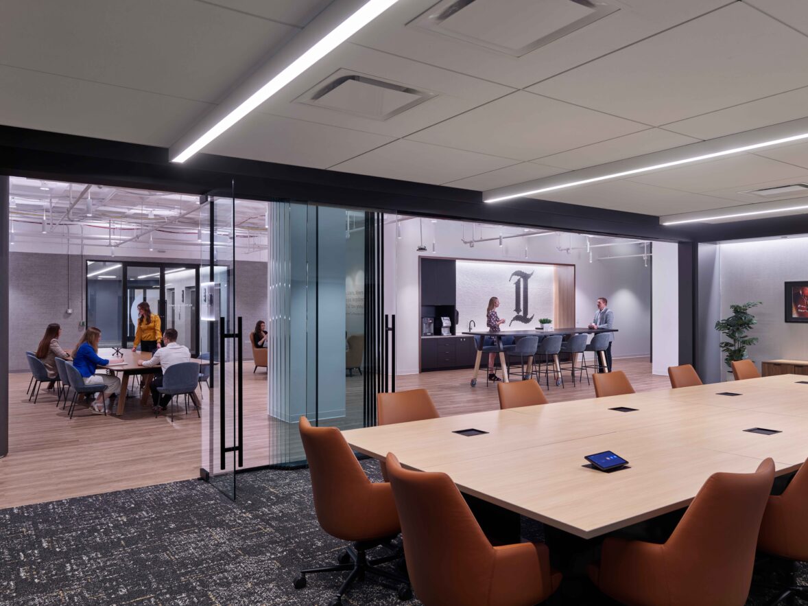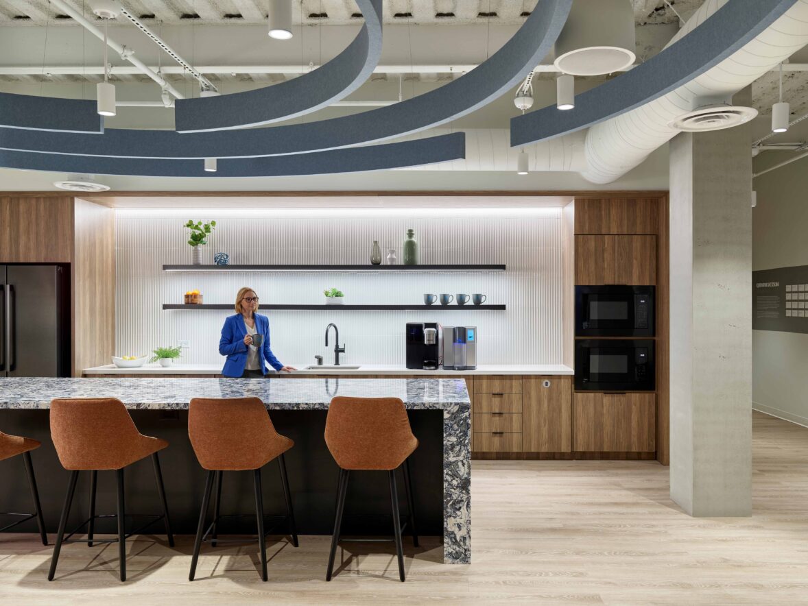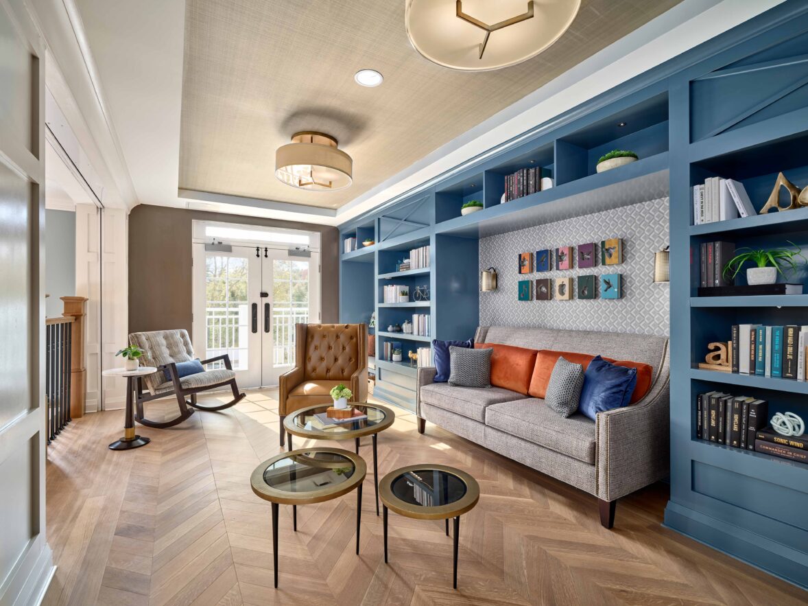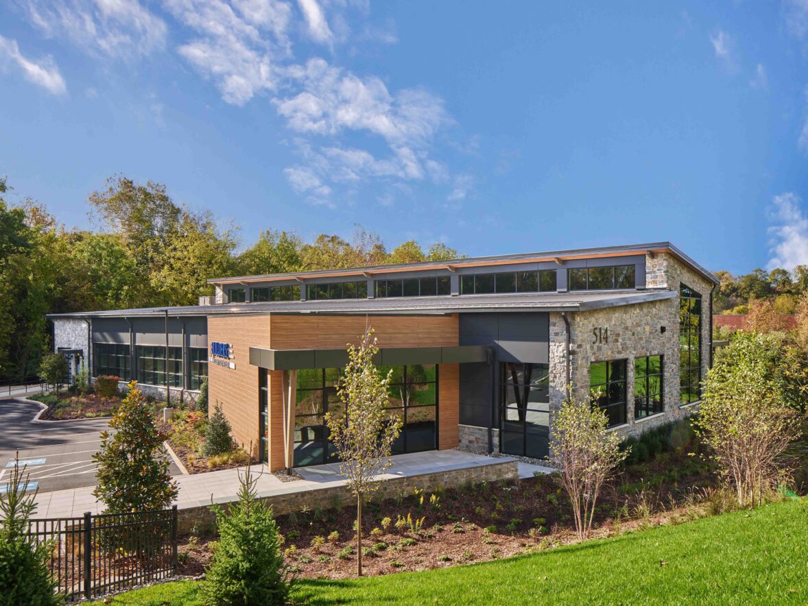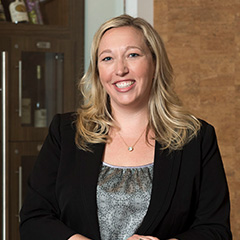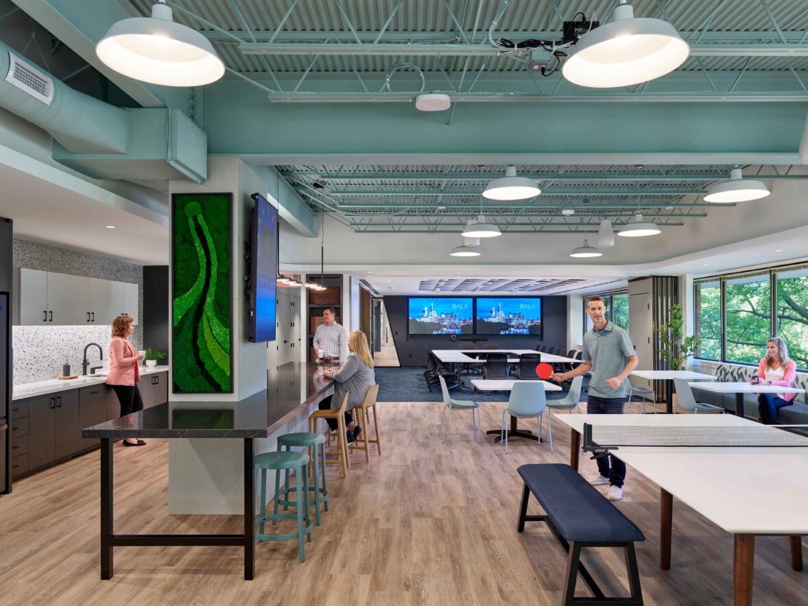Stories and News from Meyer
From the latest industry news and thought-provoking articles to educational insights and exciting announcements, this collection offers a glimpse into Meyer’s world of design.
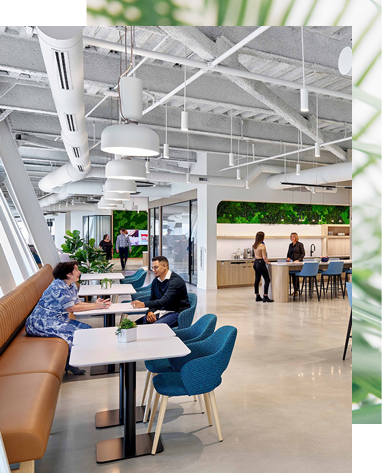
Meyer was recently named a 2025 Rising Giants of Design by Interior Design. This annual report ranks the top 200 design firms in the country. Meyer joins other One Global Design partners JPC Architects (#68), Partners by Design (#102), Design Republic (#110), PDR (#115), Hendrick (#123), Wolcott (#125), Figure3 (#151) and Design Collective (#190) in the rankings. This […]
Meyer, a national award-winning architecture and design firm, today announced the promotion of Alicia Karr to chief executive officer, effective immediately. Norman Liedtke, a founding partner and CEO of the firm since 1976, will now serve as executive chairman. The leadership transition coincides with Meyer’s five-year strategic plan, which outlines the firm’s vision for increasing […]
When St. Joseph’s University sought to elevate the aesthetic and functional aspects of their Erivan Haub Executive Conference Center, they turned to Meyer, a renowned name in architectural design and interior innovation. The challenge was clear: infuse a sense of modern sophistication while maintaining the center’s role as a premier venue for high-level academic and […]
Designers and architects from around the world gathered in London this summer for the ONE Global Design Summit. As the co-founder and leaders of this organization, Meyer played a pivotal role in advancing several key initiatives that promise to shape the future of the industry. Over the course of three days, they discussed workplace strategy, […]
Principal and Workplace Design Expert Debra Breslow, NCIDQ, IIDA, WELL AP shares her insight on 2024 workplace trends. 2024 will be a transformative time for the workplace. Organizations are reevaluating the essence of their work environments, with a focus on enhancing functionality and fostering a dynamic workplace culture. The return to offices is not just […]
In Wilmington, Delaware, the Nuclear Electric Insurance Limited (NEIL) remote headquarters is a testament to the fusion of innovation and flexibility in modern workplace design. This project was driven by a commitment to create a workspace that seamlessly evolves with the dynamic nature of work. Meyer’s visionary approach prioritized enhancing the user experience, weaving advanced […]
“We are thrilled to partner with Meyer in opening The Chelsea at Washington Township,” said Roger Bernier, President and Chief Operating Officer at Chelsea Senior Living. “Meyer’s keen understanding of our vision, combined with their dedication to creating spaces where all residents can thrive, seamlessly aligns with our commitment to providing the highest measure of […]
Builders Inc. hired Meyer for the design of their new headquarters in Malvern, PA, emphasizing a fusion of traditional building materials and modern aesthetics.
Meyer Principal Shannon Remaley, NCIDQ, IIDA, WELL AP, LEED Green Associate, was interviewed for the latest issue of Seniors Housing Business Magazine, reflecting on how architects and interior designers see their work shift toward updating older properties as ground-up development activity continues to wane. “Starting from scratch is wonderful, but renovations let us reimagine something […]
Post-pandemic, Bala Consulting Engineers prioritized a thoughtful return to the office with a strong focus on creating a healthy, collaborative, and team-centric environment. For the ideal design, they turned to Meyer. From optimal air quality and thermal comfort to carefully designed soundscapes, adjustable workspaces, and versatile community areas for project brainstorming, this space is a testament to […]
