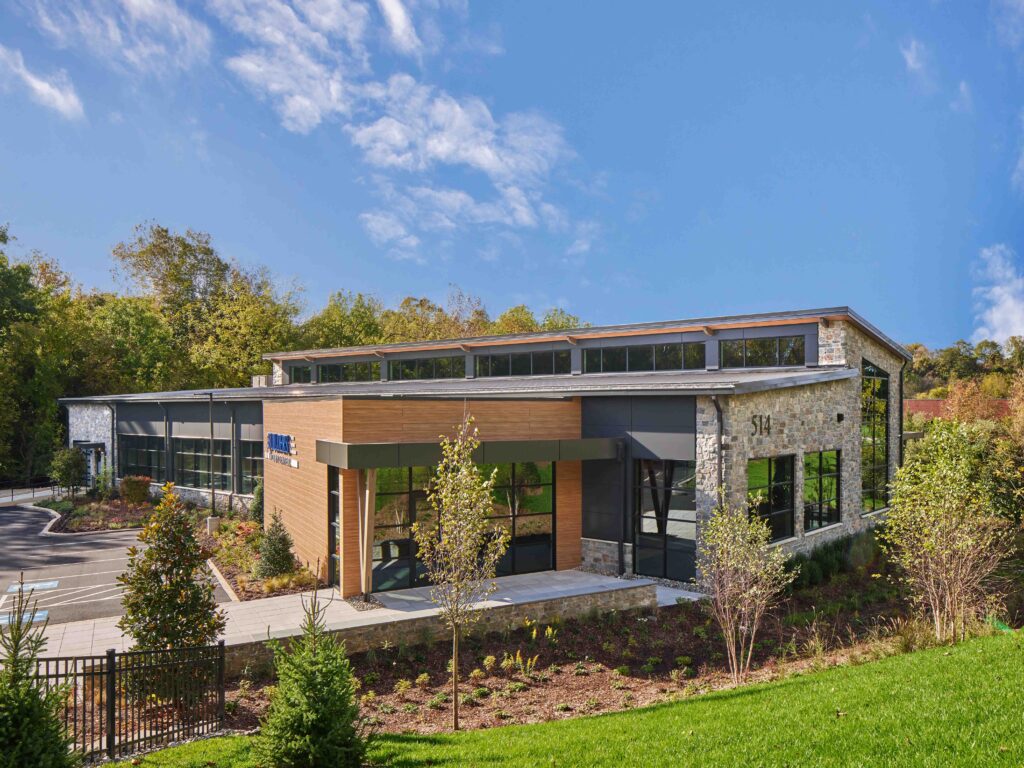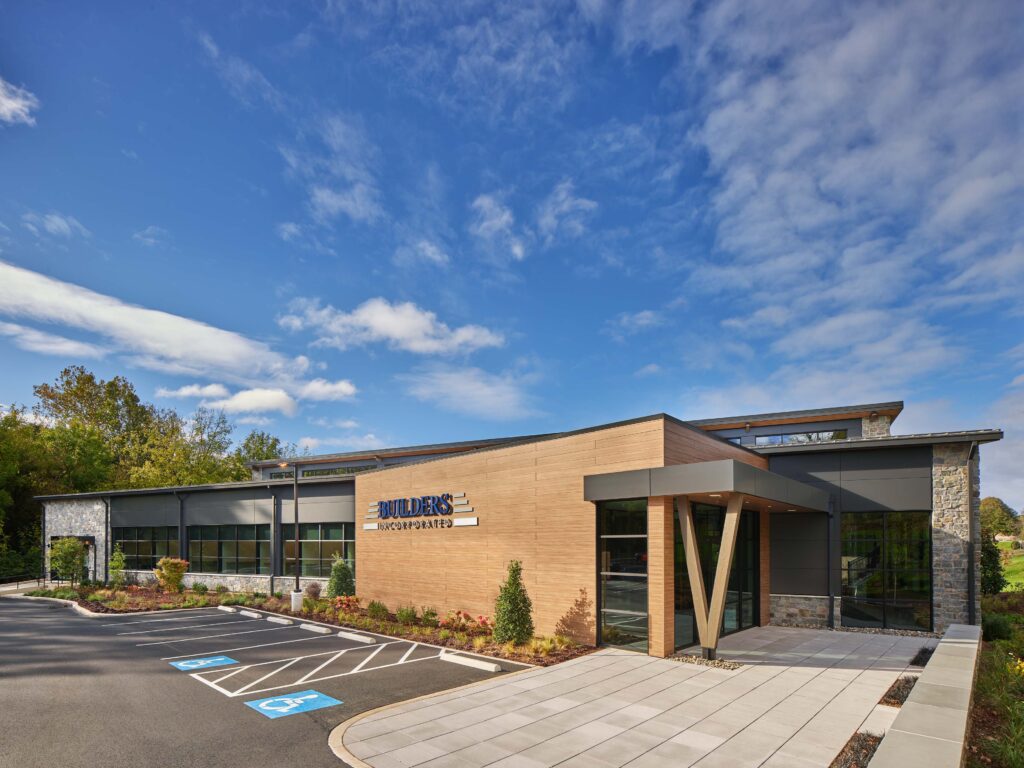
Builders Inc. hired Meyer for the design of their new build to suit headquarters in Malvern, PA, emphasizing a fusion of traditional building materials and modern aesthetics.
The 11,150 square-foot corporate office showcases a mass timber structure adorned with a mix of stone and brick, complemented by contemporary features such as a metal standing roof, black window mullions, and an angled metal canopy. The building encompasses warehouse space, offices, conferencing facilities, and a spacious café area leading to an outdoor deck. The design team was respectful of the last buildable lot in the Great Valley Corporate Center. Meyer sited the building to take advantage of views to the pond, and also used the stone from an old farm building at the entry patio on a stone wall that leads to the building entrance. Use of this material is a subtle reminder of the region’s history.
Noteworthy design elements include 12-foot-high wood-paneled ceilings with exposed mass timber structure, industrial metal joinery details, and visible ductwork and piping. Meyer’s role in the project spanned both architecture and interior design.
The collaborative effort involves key partners such as owner Gregory Hill of Builders, Inc., who also served as the building owner and construction manager. Additional project contributors include Kupper Engineering as the MEP Engineer, Bala Consulting Engineers as the Structural Engineer, and a team from Builders, Inc. overseeing the construction. This venture culminated in a distinctive corporate space that marries tradition with modernity, offering a functional and aesthetically pleasing environment for Builders Inc.’s diverse operational needs.

