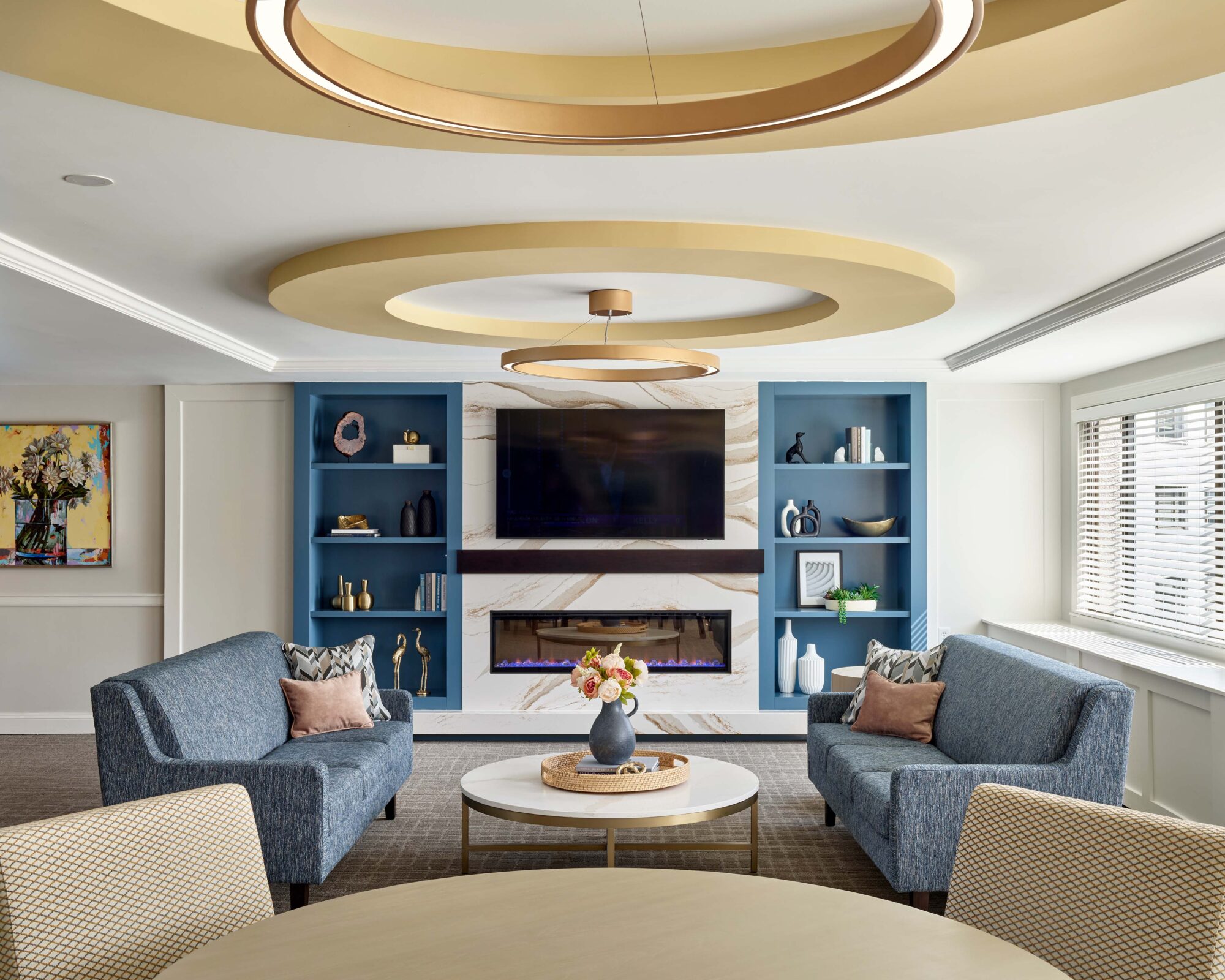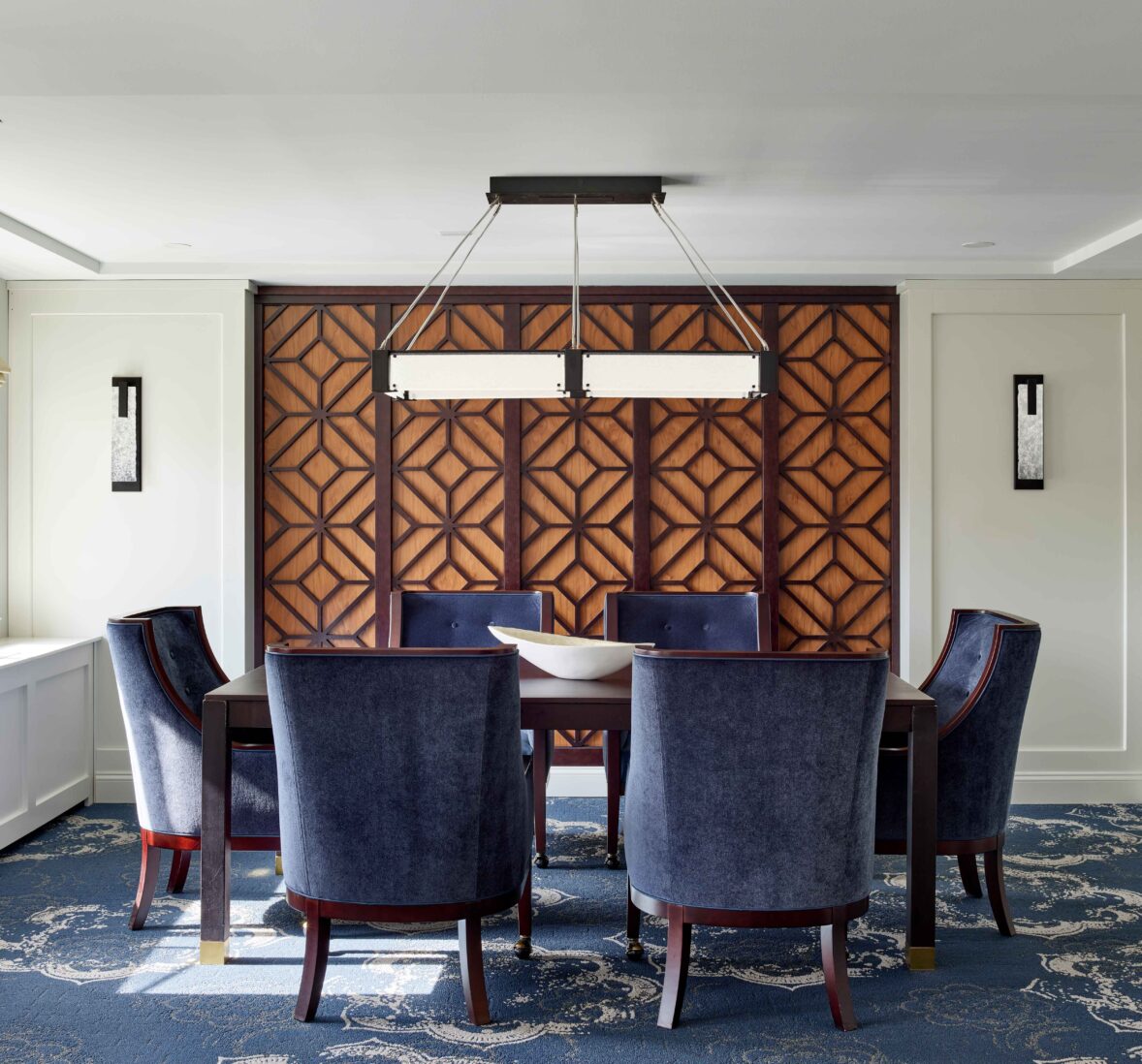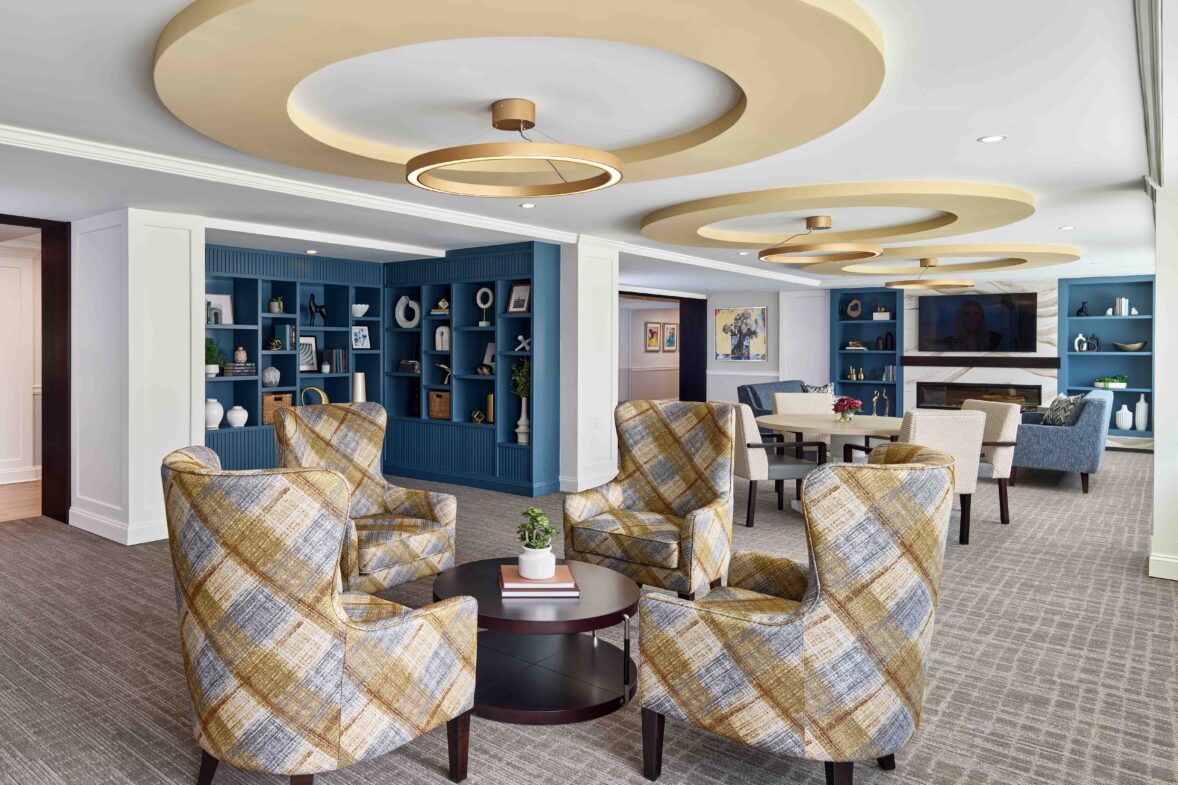The Virginian
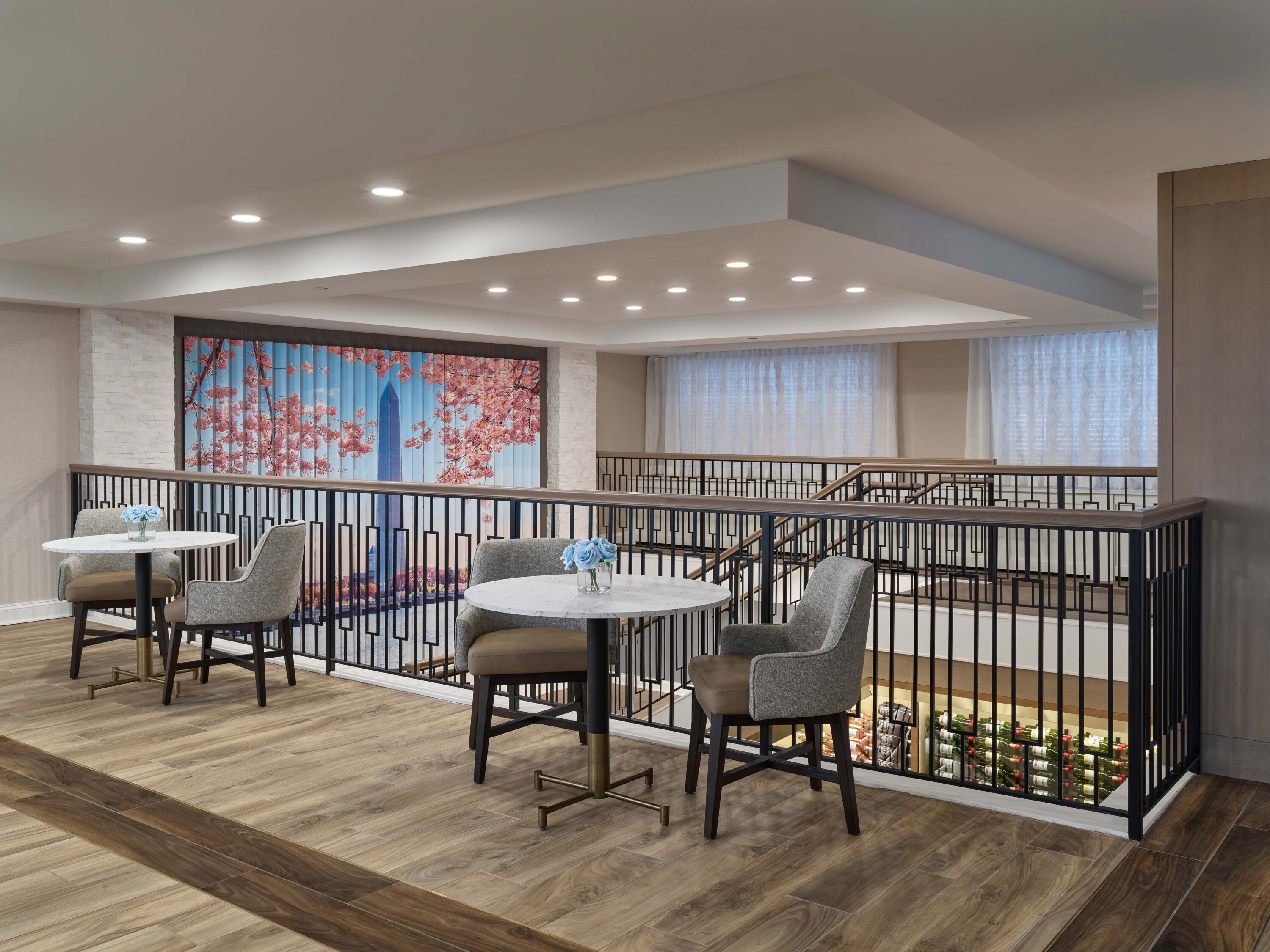
Renovation
The multiyear $67 million renovation effort includes state-of-the-art updates to the community’s living options and amenities
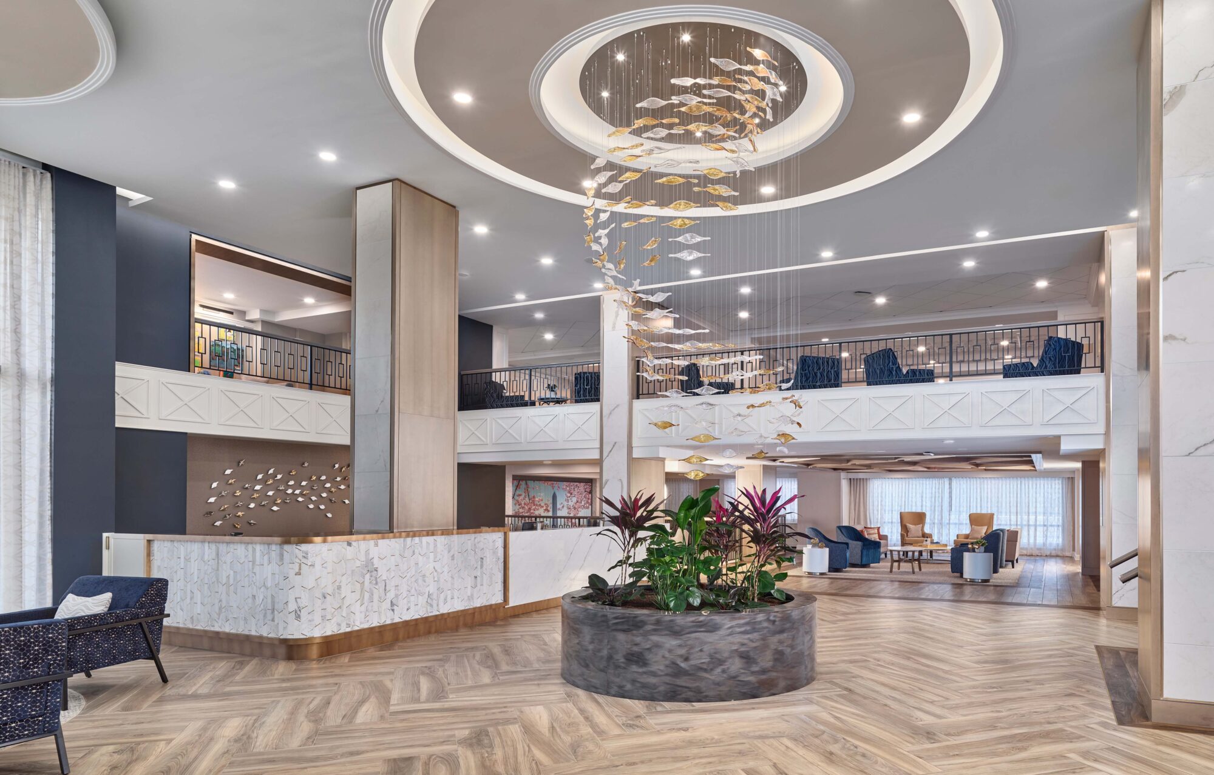
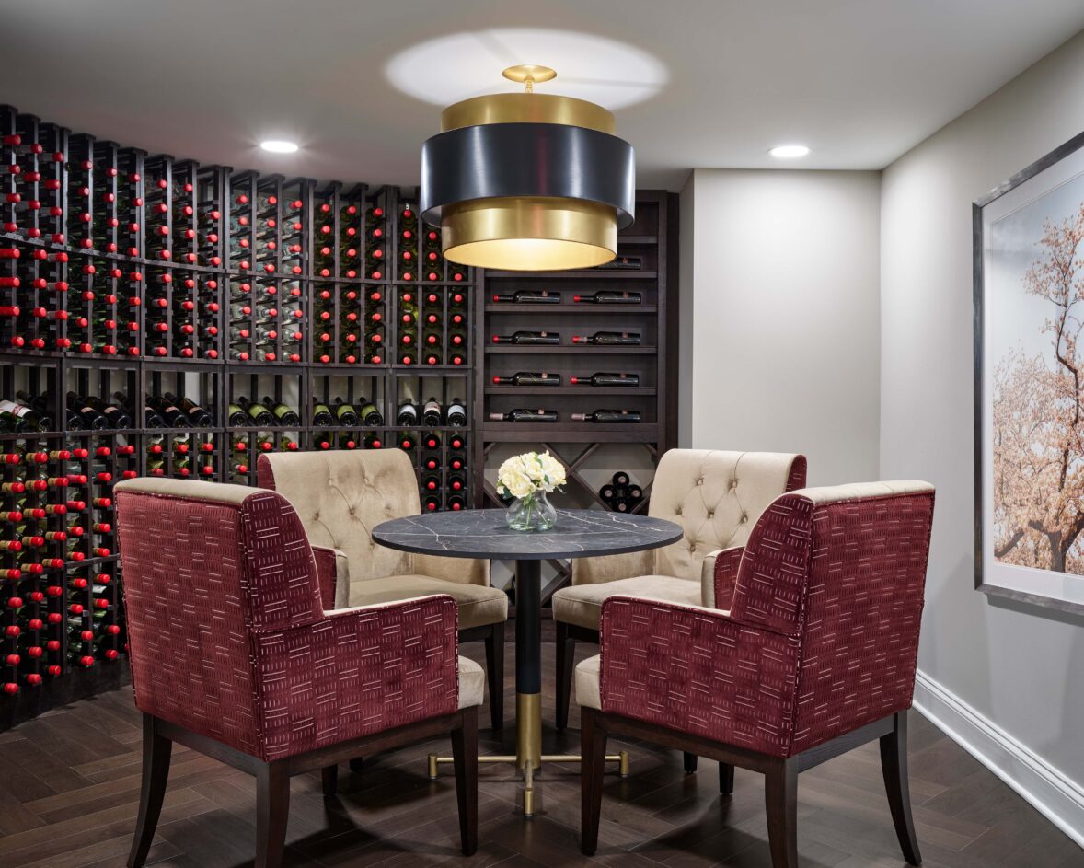
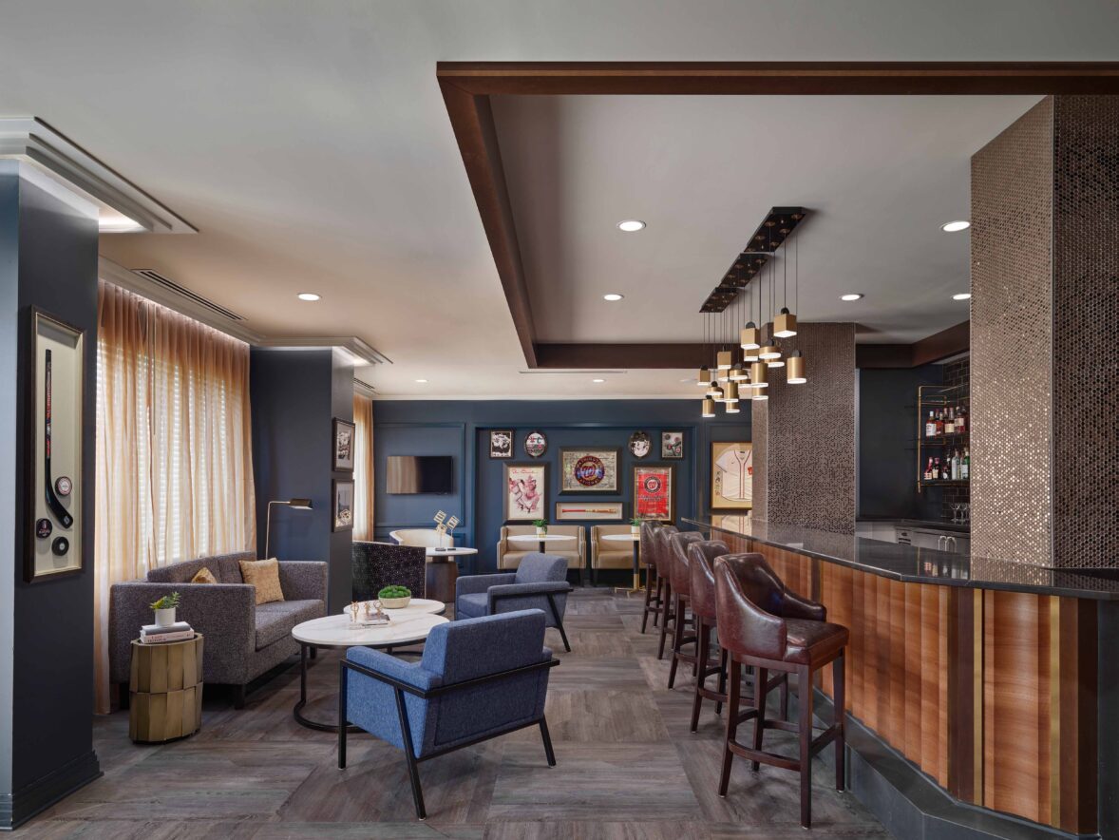
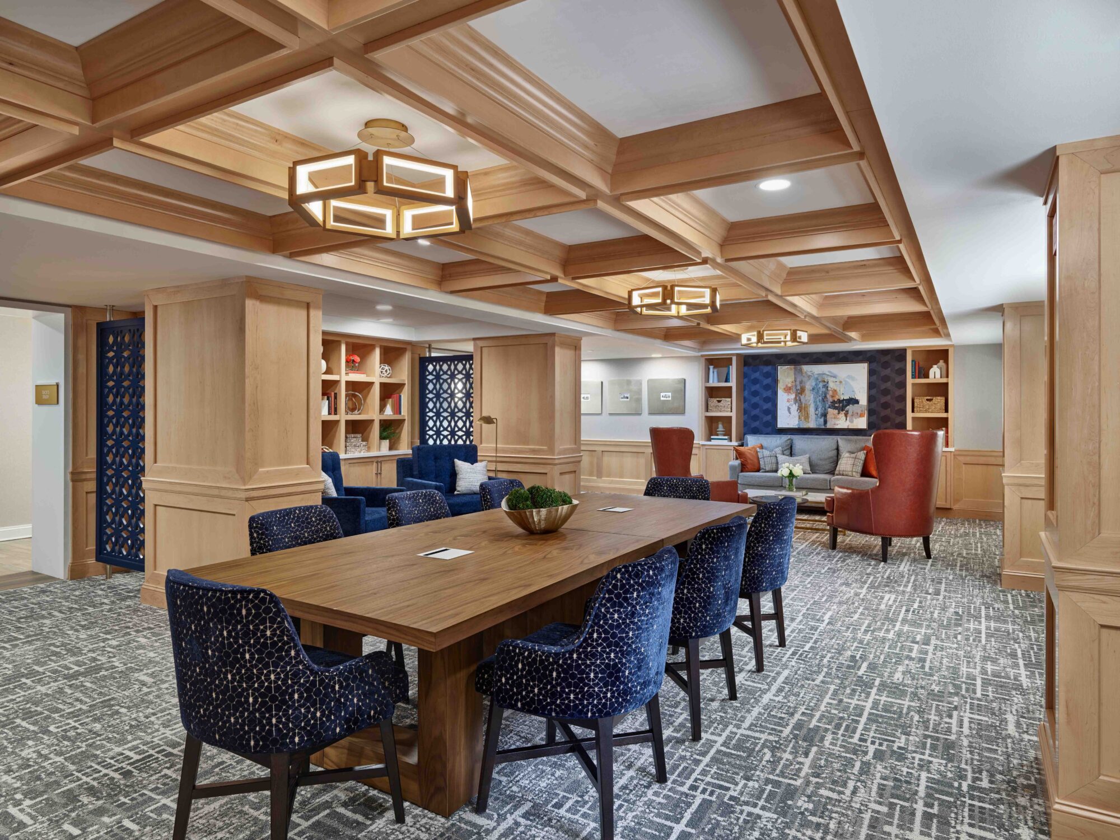
FAIRFAX, VA – Meyer, a national award-winning architecture and design firm, is pleased to announce the completion of a multiyear, $67 million renovation of The Virginian, a luxury retirement community offering independent, assisted, memory care, skilled nursing, and rehabilitation living options in Fairfax, Virginia.
Owned by Focus Healthcare Partners and managed by Life Care Services, The Virginian is a 316-unit community that caters to seniors seeking an elevated, active lifestyle and a continuum of care. Meyer completed renovation Phase I of the award-winning Shenandoah Memory Care Community at The Virginian in 2022. Phase II features updates to The Virginian’s independent and assisted living units, common areas, wellness suite, outdoor amenities, and outdoor building façade. The Phase II renovation began in 2019 and concluded in April 2024.
All 316 units at The Virginian have been fully upgraded as part of Meyer’s renovations during Phase II. Units were evaluated and reconfigured to meet market expectations and demand, which included upgrading finishes such as lighting, equipment plumbing fixtures, and millwork in bathrooms and kitchens. The renovation included the design of an exclusive fifth floor concierge level, which includes upgraded finishes and amenities such as California Closets designs, smart thermostats and lights that can be controlled via smartphone, and electronic blinds. Corridors and unit entrances were also enhanced to include new architectural finishes such as wood trim and accent wall finishes, in addition to custom signage. Unit entries on each floor feature different accent colors to assist residents with wayfinding.
“The Virginian is an example of a state-of-the-art senior living community that utilizes modern technologies and design best practices to elevate daily life for seniors,” said Shannon Remaley, NCIDQ, IIDA, WELL AP, LEED Green Associate, Principal at Meyer. “We worked closely with Focus Healthcare Partners on our renovation strategy, which focused on enhancing the resident experience in units and common areas through increased accessibility, upgraded amenities, and unique design features. In doing so, we were able to create an environment where seniors can experience a luxurious lifestyle while also feeling comfortable, independent, and supported throughout their entire community.”
Meyer reprogrammed the community to energize underutilized spaces, including the newly designed, hospitality-inspired lobby which now features a bistro with bespoke lounge seating that welcomes residents and captures The Virginian’s luxury lifestyle. A grand staircase in the reception area showcases lenticular art of nearby Washington, D.C., and sits above a custom arched pocket door leading to a wine cellar, which is built from bricks from a residential home that existed on the site prior to the renovations. The incorporation of the grand staircase allows for connection to amenities located on the lower level of the community, including the main restaurant.
Amenities throughout The Virginian offer residents access to a variety of entertainment, activity, and fitness options, including a technology and art studio, golf simulator, and cinema. A brand-new wellness wing now includes a 1,500 square-foot assembly room for large group fitness classes or special events in addition to a full-service salon and fully equipped fitness room. Meyer also optimized space on the second floor of the building to now feature two art galleries that showcase rotating artwork from the nearby Fairfax Art League to welcome the local community inside The Virginian.
The newly renovated third floor assisted living unit continues the community’s overall theme of luxury and service with special attention to the increased needs of residents built into high-end design elements and amenities. A community living room, library, bistro, dining room, activity room, salon, fitness center, and theater are all located directly on the assisted living community floor to promote resident participation and well-being.
The Virginian also includes a variety of high-quality food and beverage venues each with their own concept, design, and function to promote choice and flexibility for residents. From a full-service sports bar and bistro with grab-and-go options to a large, central restaurant, residents have access to a wide range of meal options depending on their preferences.
Meyer provided interior design services in addition to furniture, fixture, and equipment (FF&E) procurement for the project. The design team also included Project Manager Min Yi Park, Interior Designer Julie Galler, and FF&E Manager Michele Segre.
