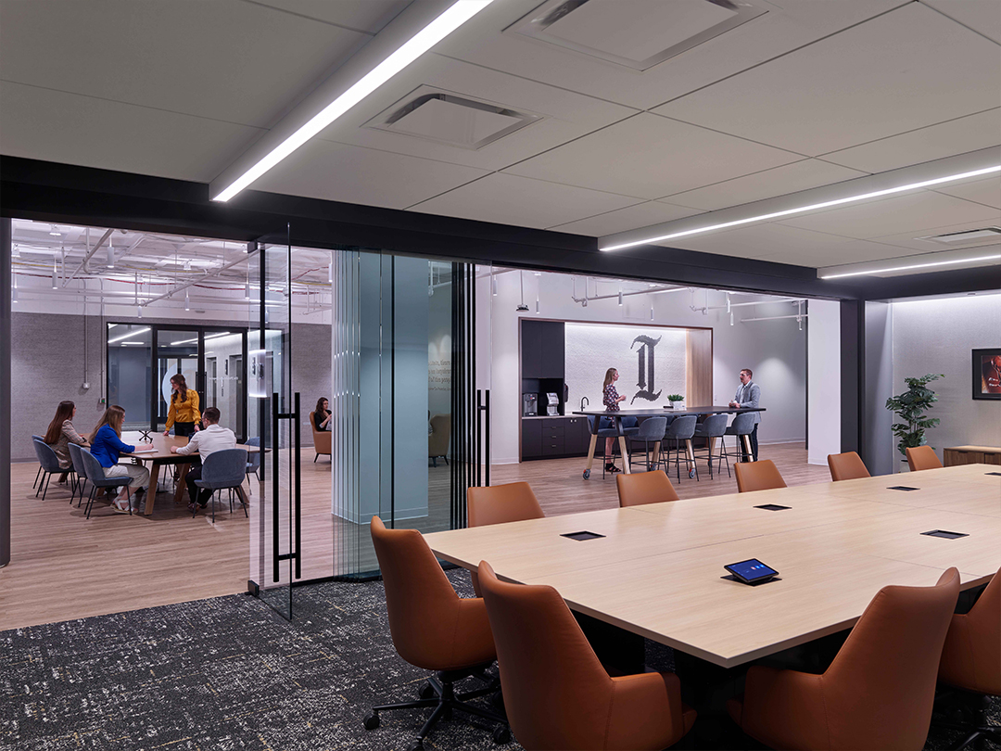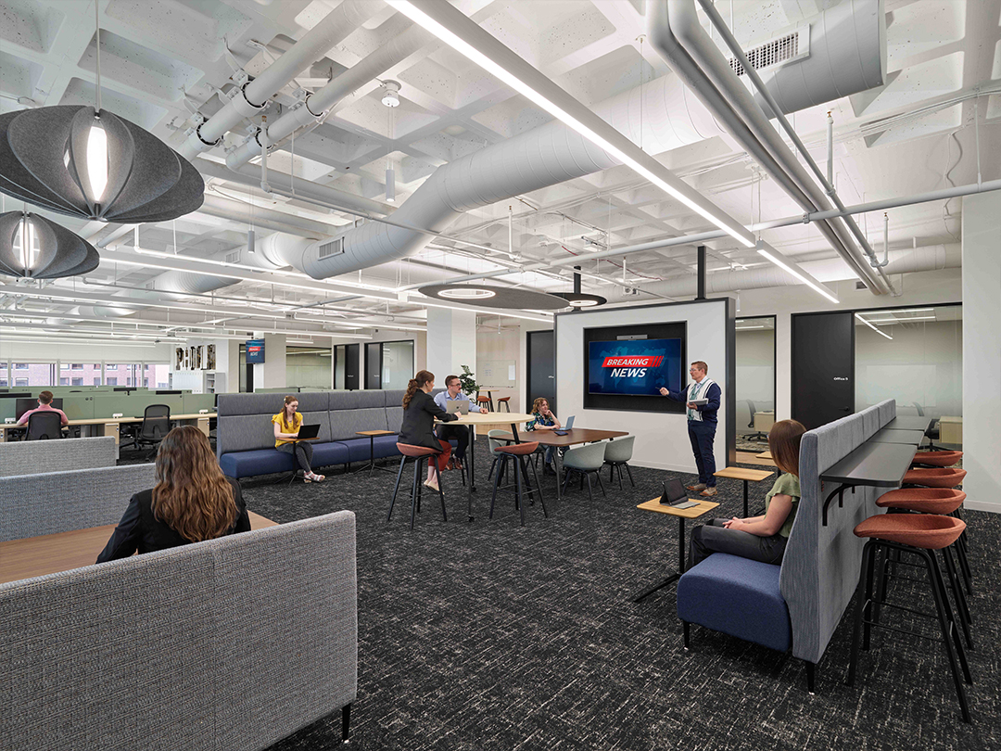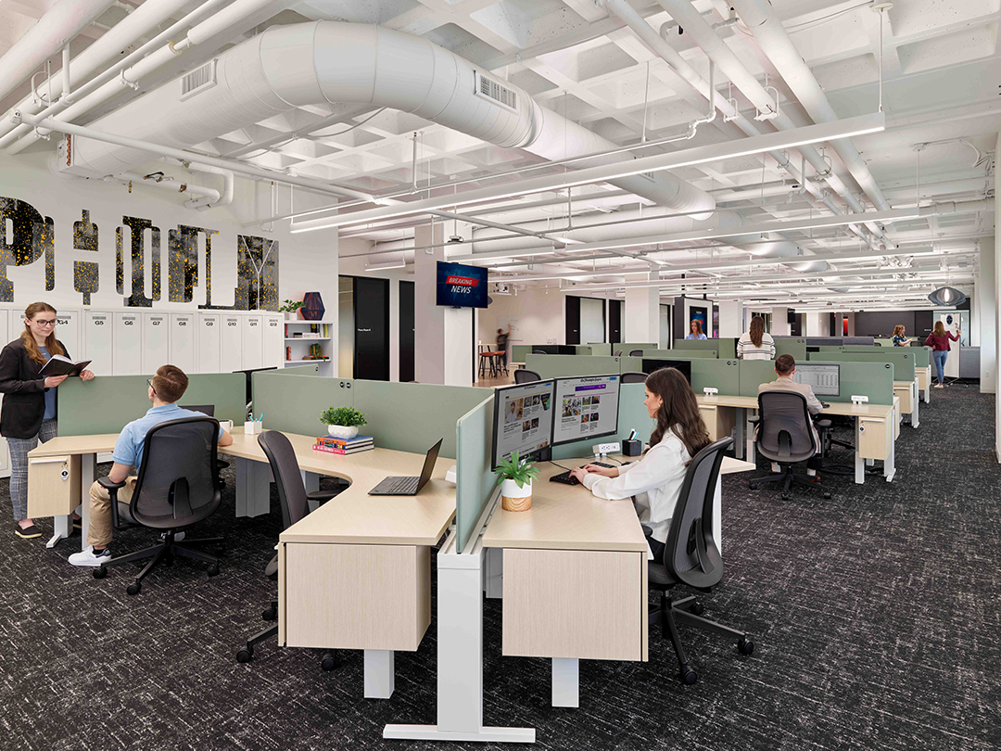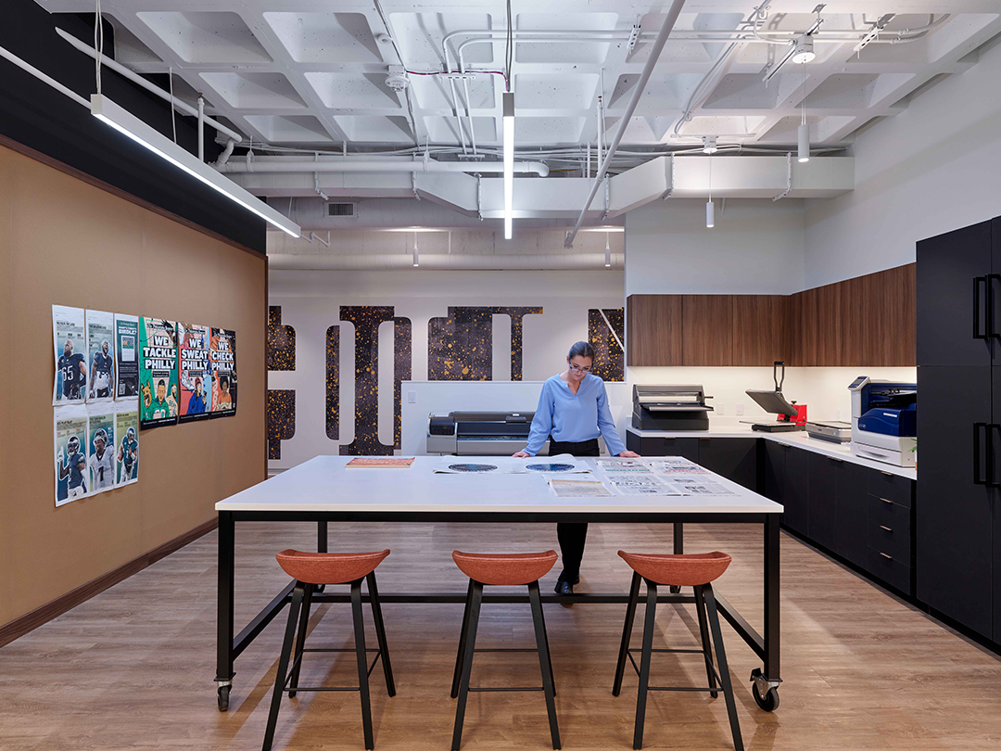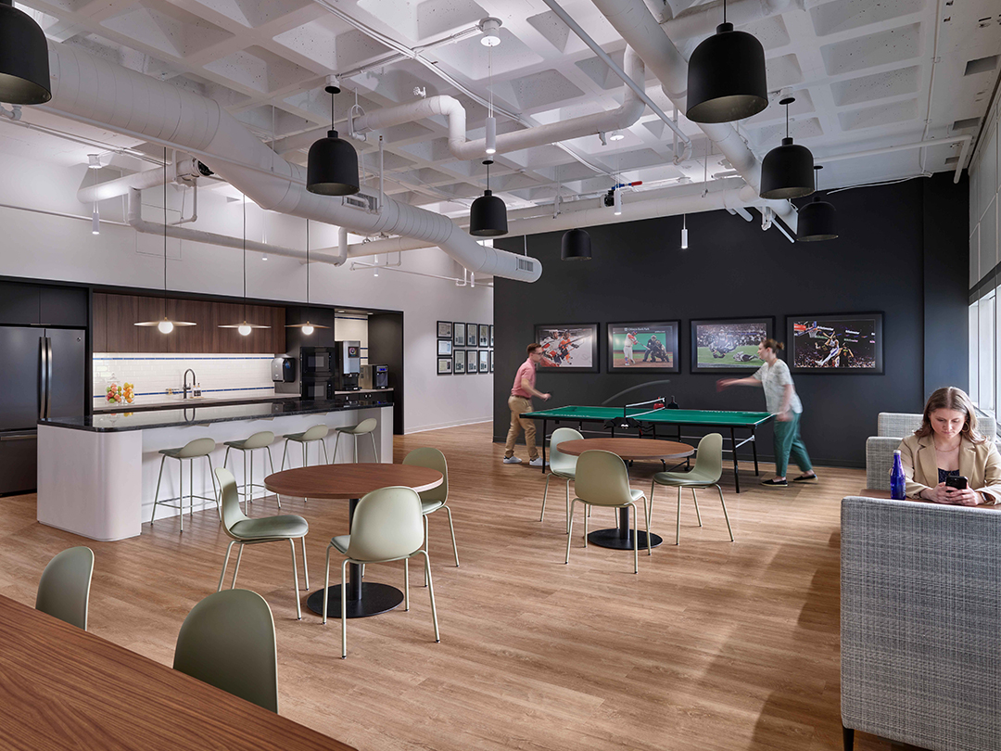Meyer Celebrates Grand Opening of The Philadelphia Inquirer’s New Corporate Offices
The new hybrid workspace highlights the company’s deep Philadelphia roots, commitment to innovation as a leader in modern media
Philadelphia, PA – Meyer celebrated the opening The Philadelphia Inquirer’s new hybrid headquarters in Old City, as reporters and staff returned to the office. The stunning, 36,500 square foot workspace at 100 S. Independence Mall West honors the Inquirer’s enduring legacy as Philadelphia’s newspaper of record, while also marking its status as a leader in modern media.
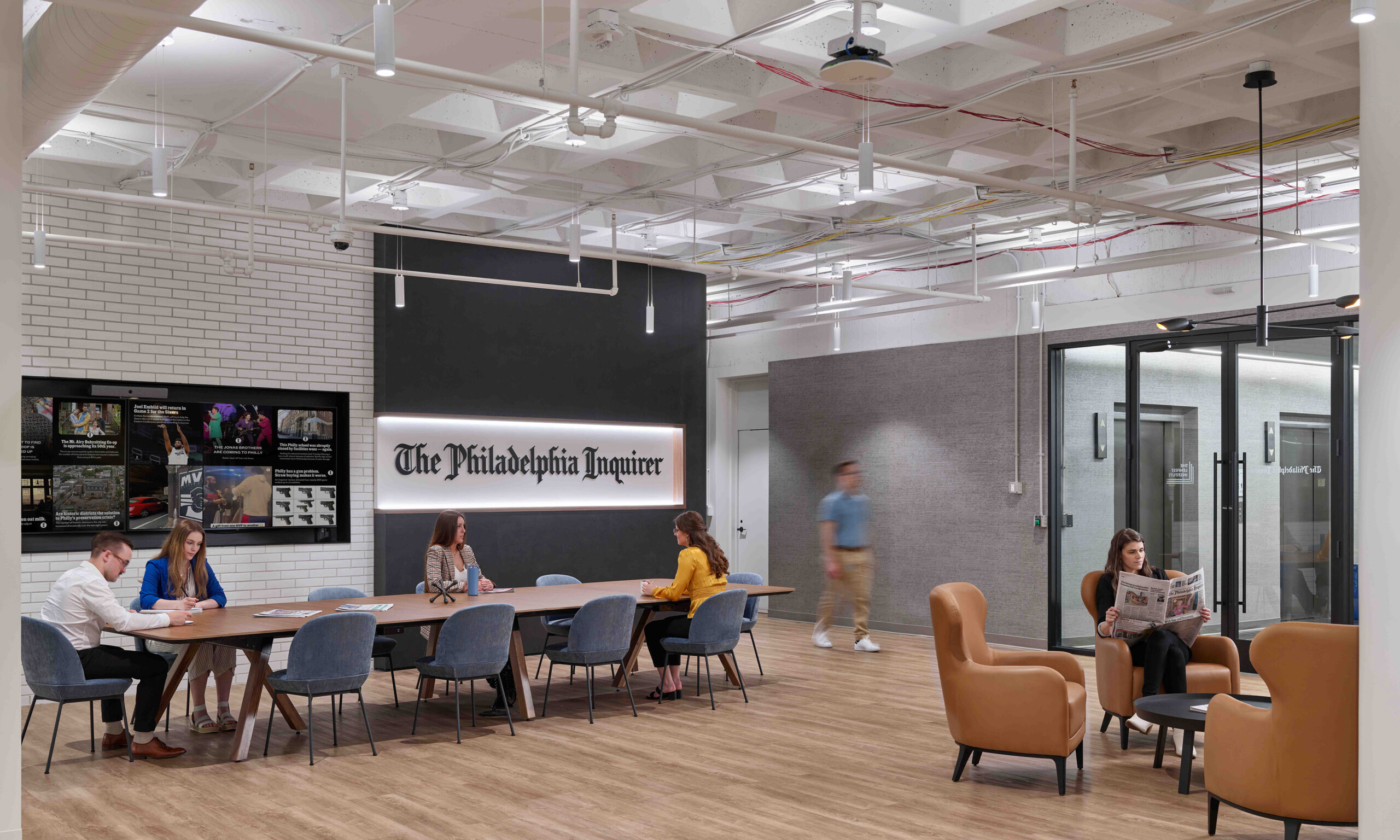
The Meyer team, led by Principal and Corporate Practice Leader Debra Breslow and Project Manager Jessica Nixon, worked with the Inquirer for nearly a year and a half to reshape the organization’s real estate strategy and to reduce its office footprint in the wake of the pandemic. This contemporary workplace, which accommodates up to 200 people, is designed to promote collaboration in a supportive and inclusive environment, as staff continue the transition to hybrid work.
The new office embraces core principles of universal design, with equitable spaces that celebrate the diversity of the Inquirer’s staff. Employees are not assigned desks or offices, as in a traditional office setting. Rather, they are grouped into “neighborhood” spaces that support the needs of individual departments, including news, marketing, human resources and executive staff. The Inquirer’s approximately 400 employees will cycle into the space on a schedule set by each department.
The new space also features ample natural light, with windows overlooking Independence Mall, as well as private phone booths, large and small conferencing areas, an all-gender restroom and a dedicated wellness room to accommodate prayer and nursing mothers.
“Working with the Inquirer, we wanted to create a sense of purpose and community in the workplace,” said Breslow. “These offices are a place for gathering, storytelling and connecting with the people of Philadelphia, who the Inquirer has proudly served for nearly 200 years.”
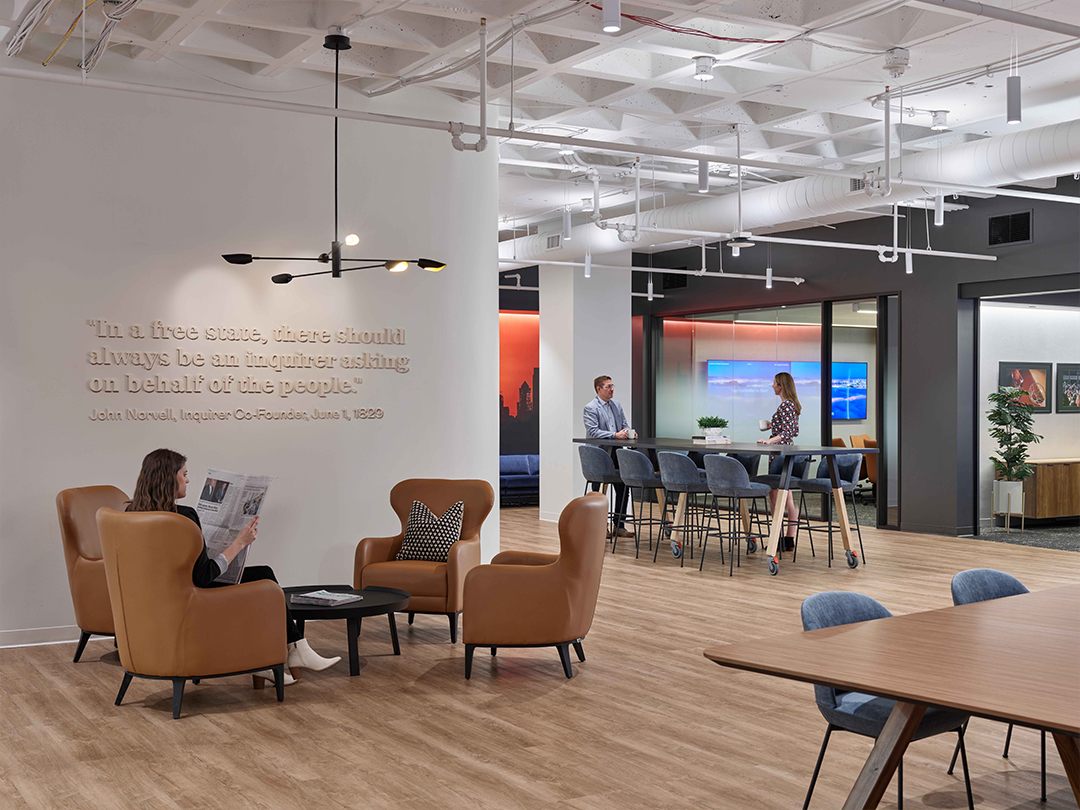
Meyer worked closely with its project partners, building owner Keystone Property Group and engineer Bala Consulting Engineers Inc., to incorporate the historic nature of the structure, commonly known as the Rohm & Haas building, into the fabric of the Inquirer’s new headquarters. Meyer also used an exposed ceiling to balance the lower window line typical to buildings of the 1960s era and designed a wall of hexagonal tiles with the Inquirer’s logo, in a nod to Philadelphia’s subway system.
Additional key project partners included: Broker & Project Manager: Newmark; Support Project Manager: Watchdog Real Estate Project Management; General Contractor: Structure Tone; Furniture Dealer: PREMIER, Success by design (Certified MillerKnoll Dealer)
The Meyer team included Senior Designer Jamye Petrini and Designer Dana Sweeney.
Meyer has designed corporate offices nationwide, with a focus on creating spaces that support each company’s unique brand, culture and vision. In addition to the Inquirer’s new workspace, Meyer recently completed work on Rite Aid’s remote-first corporate Collaboration Center in the Philadelphia Navy Yard and The Risk Management Association hybrid headquarters on Market Street.
Professional Photography by Jeffrey Totaro
