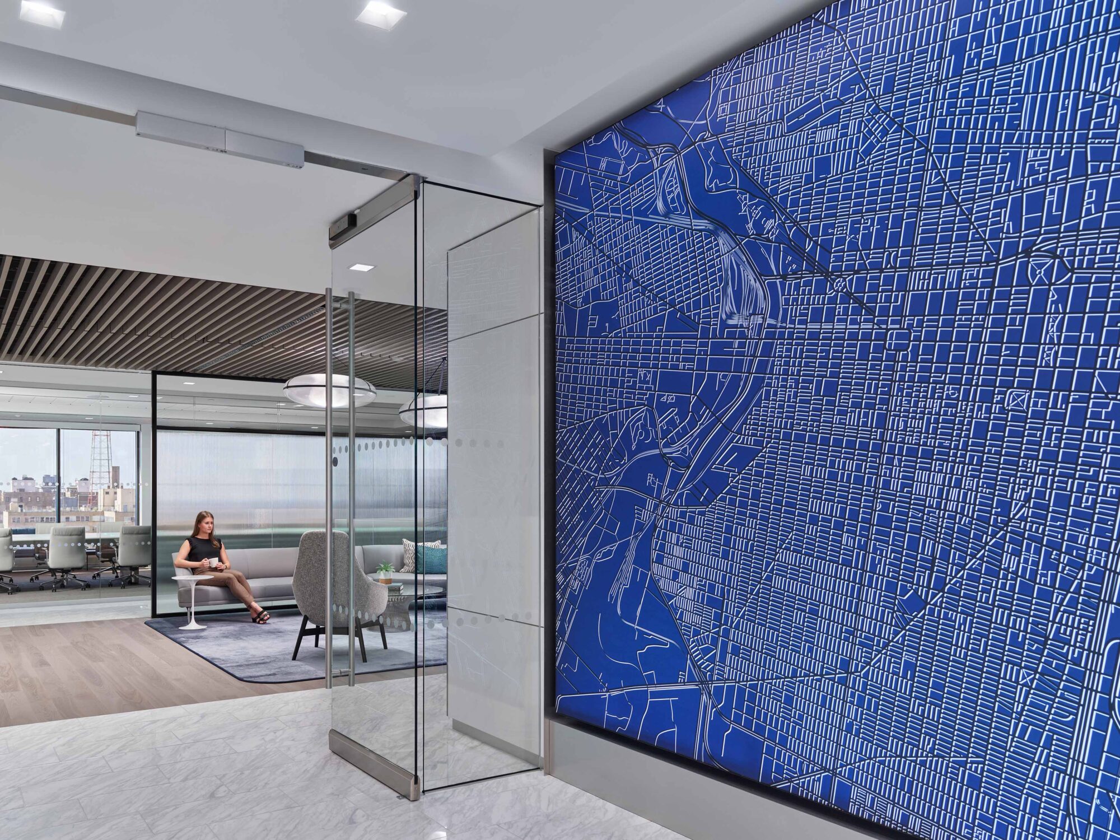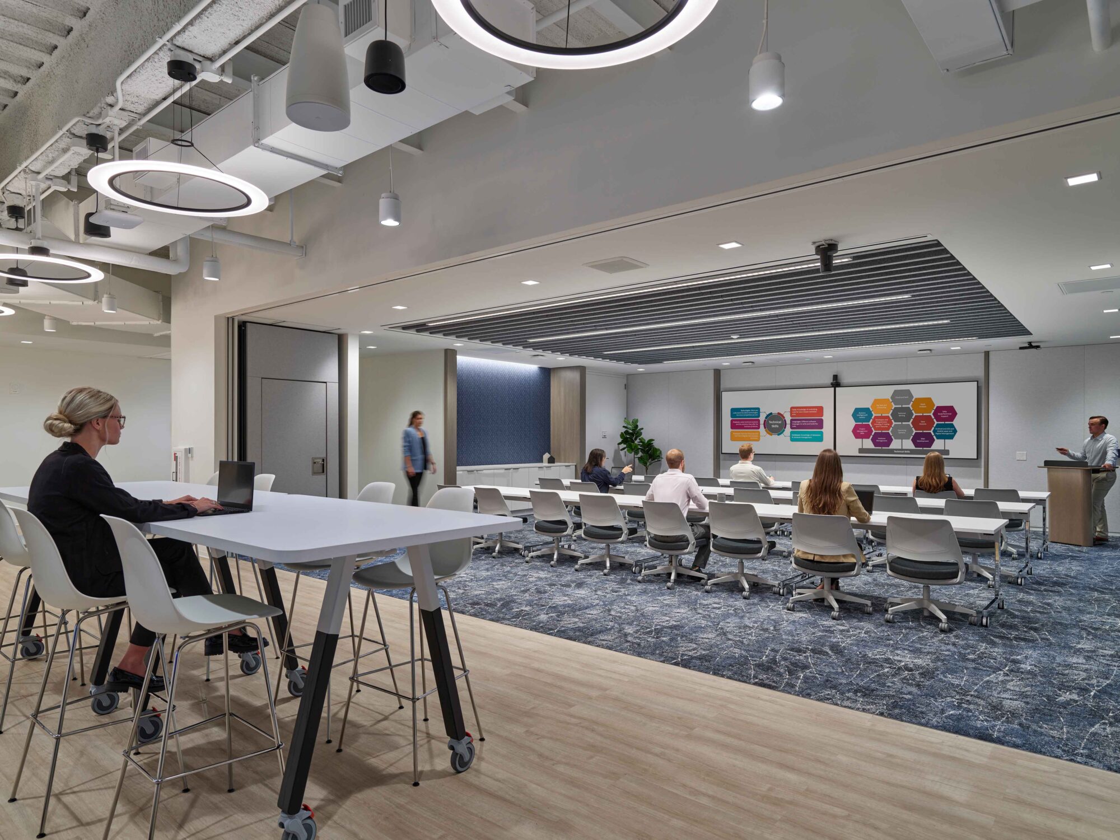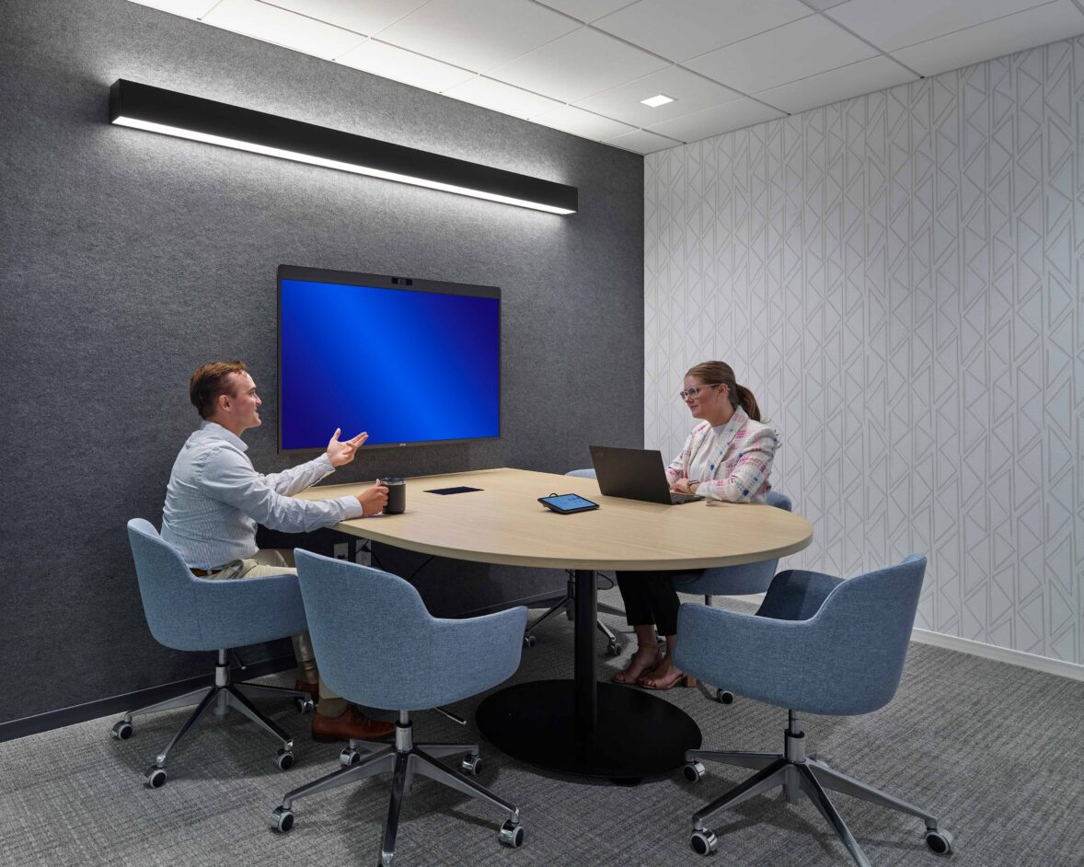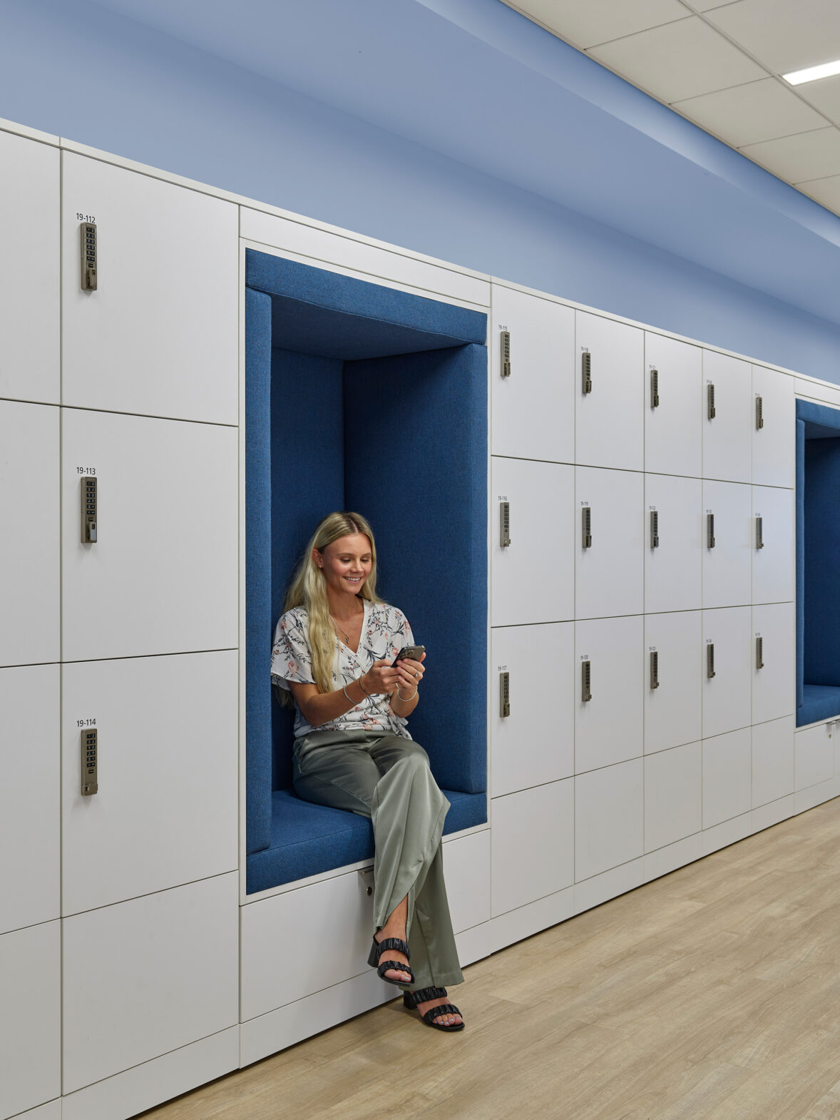Marsh McLennan
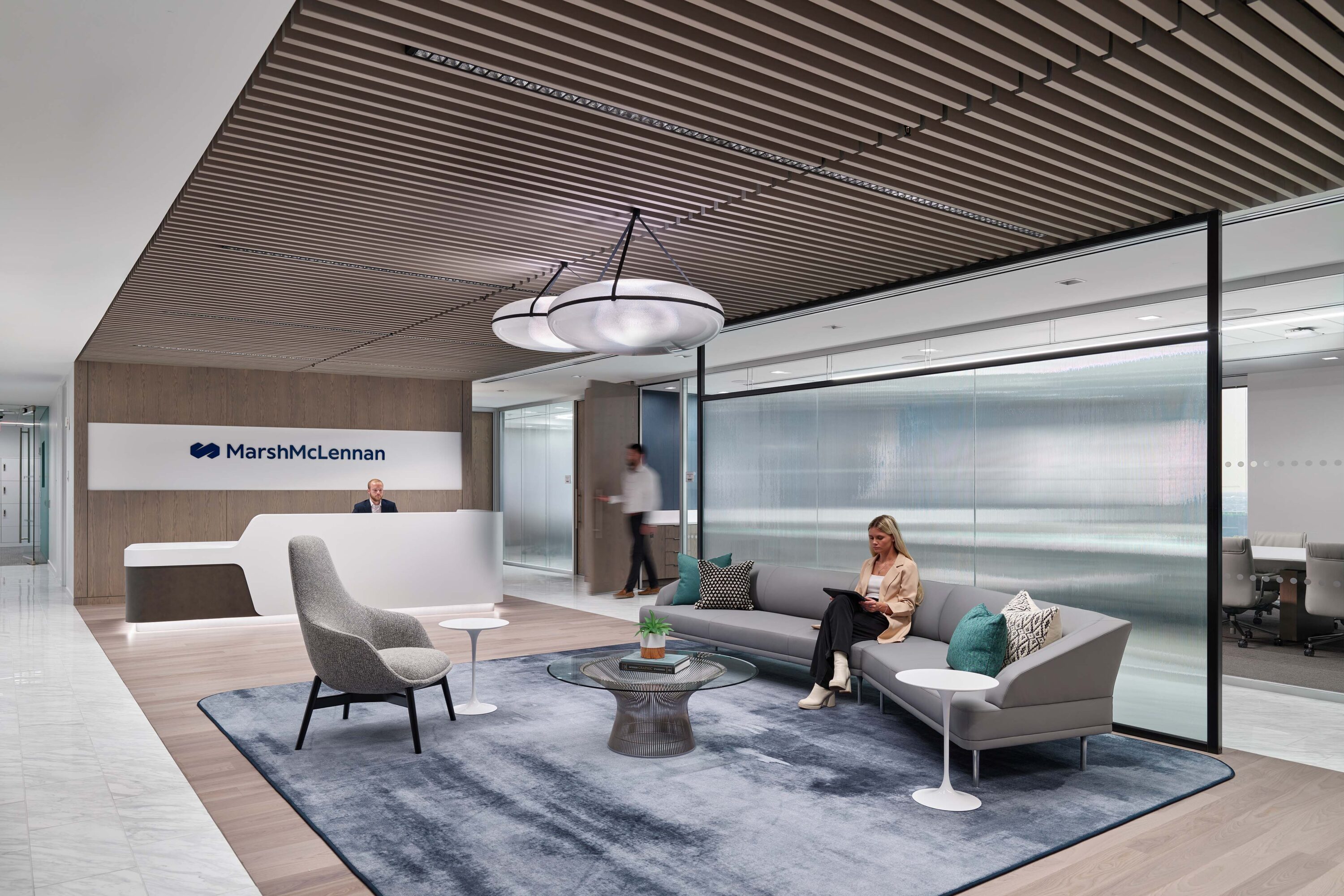
Corporate Office
Redesigned 26,000 square foot office combines multiple business operations of the global professional services firm into one state-of-the-art workspace.
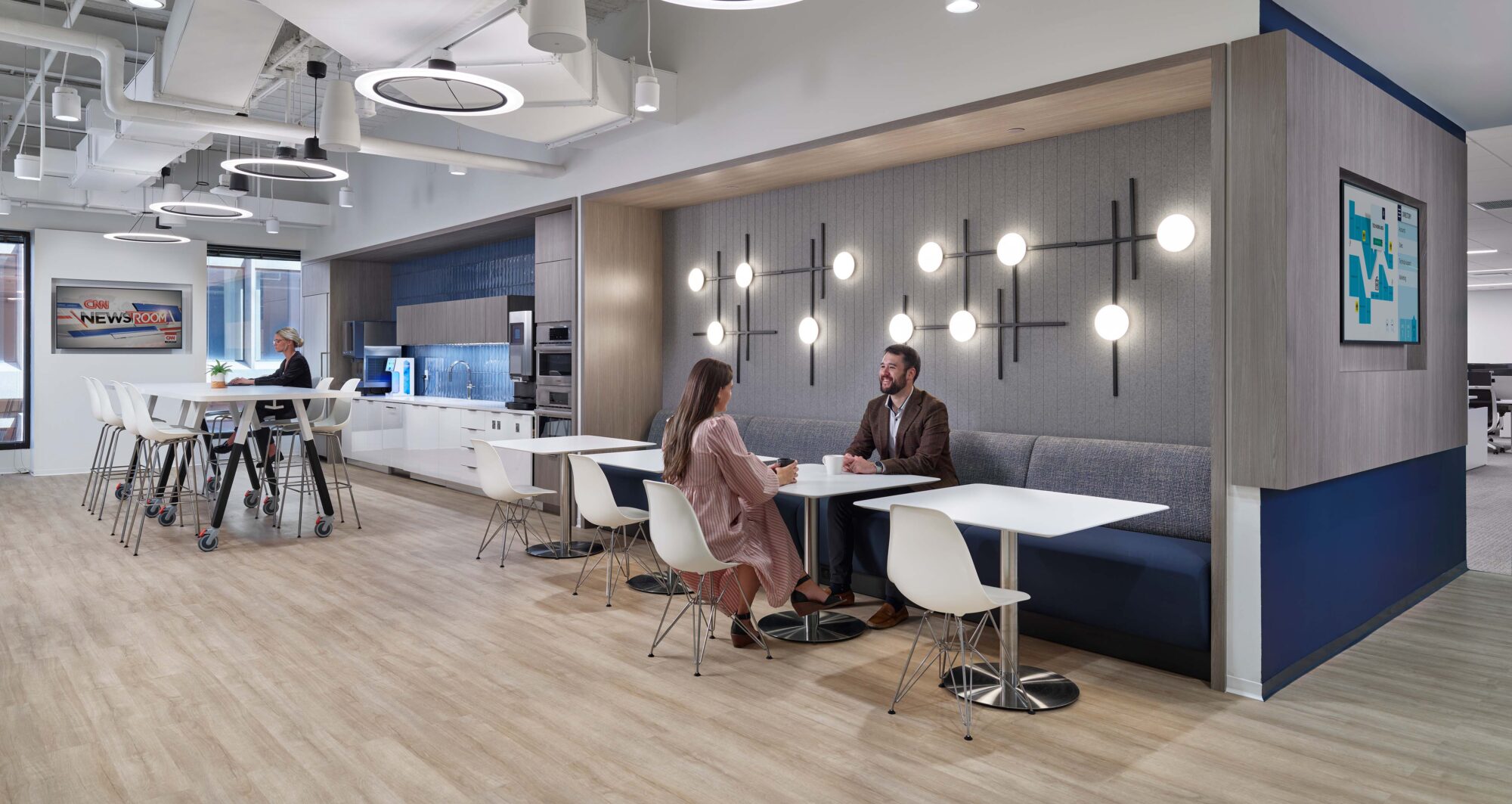
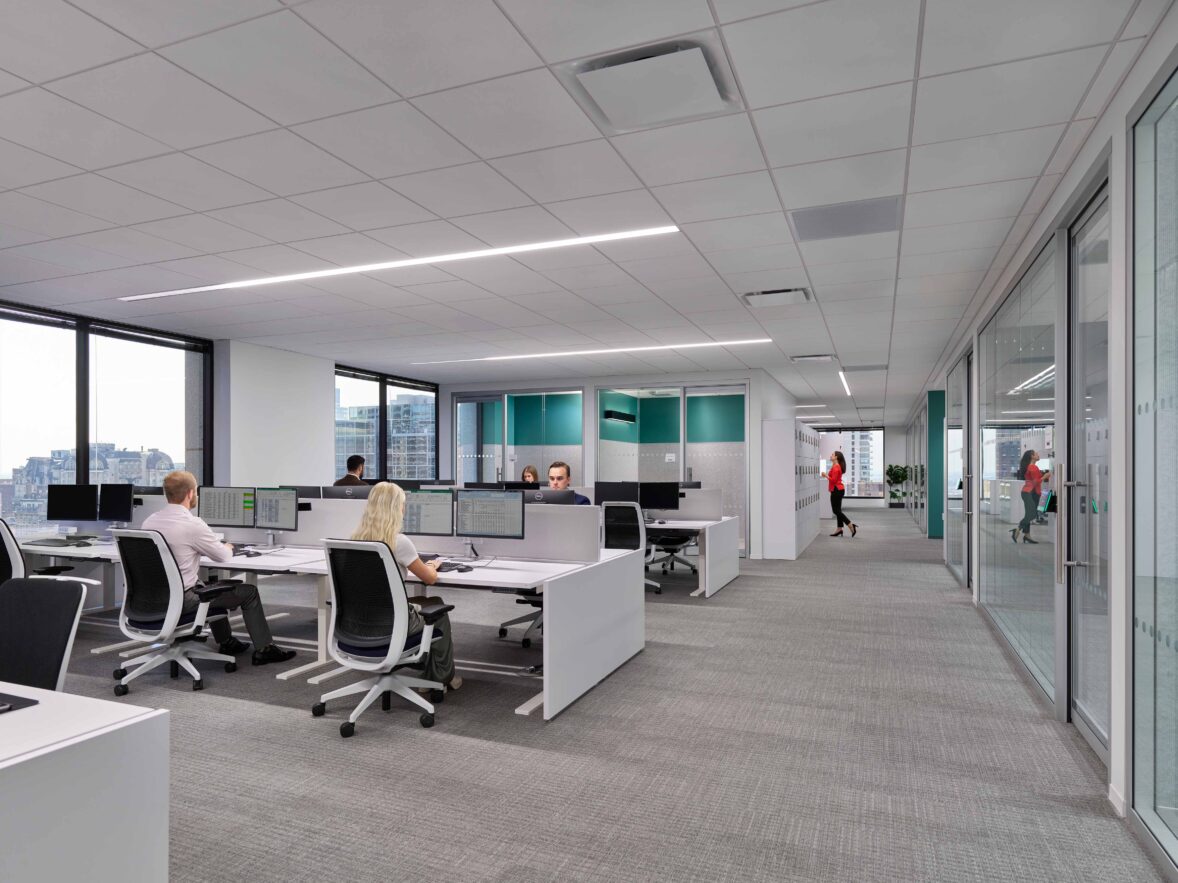
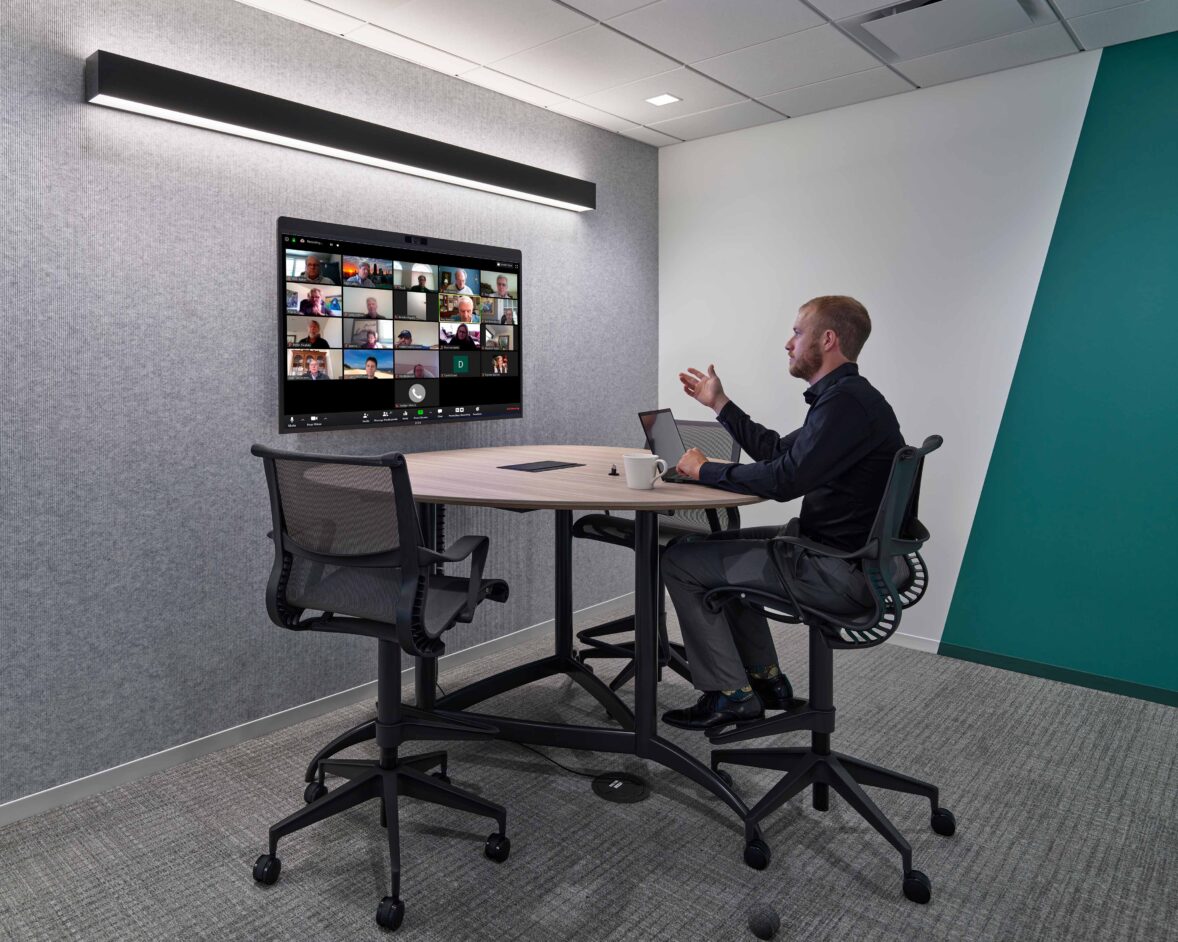
Meyer is proud to announce the completion of Marsh McLennan’s refreshed corporate office located in Philadelphia’s United Plaza. Designed to improve workflow for Marsh McLennan’s business entities in Philadelphia, the firm’s new 19th floor office complements the existing 17th floor space to centralize all operations including global businesses Marsh, Mercer, Guy Carpenter, Oliver Wyman, and NERA in one dynamic, state-of-the-art location.
The new 26,000 square-foot workspace on the 19th floor fosters a flexible work environment, featuring an innovative “smart office” concept with technology-forward amenities complemented by ample focus rooms, huddle rooms, and small and large conferencing spaces. Open workspaces and agile seating areas are incorporated throughout the space to support Marsh McLennan’s working model.
Advanced technological solutions, including double monitors and sit to stand desks, room scheduling and neighborhood wayfinding system, AV with video conferencing capabilities and acoustic privacy in all support conferencing, and Tech Stop for any IT needs while on site enhance the aesthetic and functionality of the workspace, and support the evolving needs of the firm and its affiliated businesses.
“We designed Marsh McLennan’s modern Philadelphia office to bring together a number of the firm’s business entities in a single high-tech, flexible space, redefining how they each work together,” said Debra Breslow, NCIDQ, IIDA, WELL AP, Principal at Meyer. “The new workspace encourages collaboration and adaptability among Marsh McLennan’s employees and supports the diverse needs of the firm and its affiliates.”
Meyer also designed a new client-facing conference center and multipurpose training room available for use by all business groups, promoting connectivity and collaboration. Lockers and a wellness suite were designed to provide an elevated experience for clients, colleagues and guests coming to the Philadelphia location.
The Meyer team, led by Breslow, also included Project Manager Jessica Nixon, Senior Designer Jamye Petrini, and Designer Heather Witmer. Additional project partners included engineer AMA, construction manager Structuretone, furniture dealer COR, and owner’s representative B.L. Mosher Consulting.
