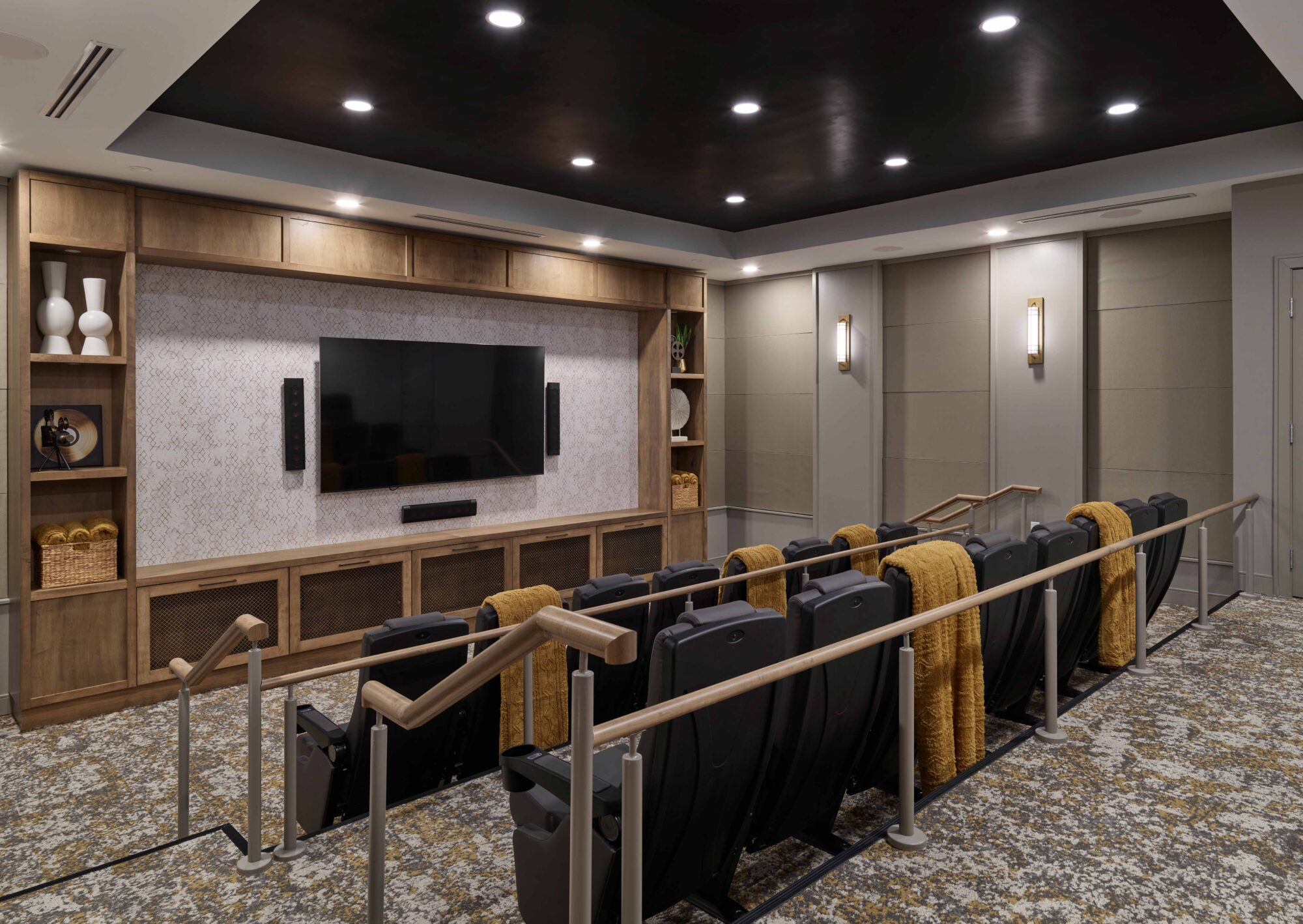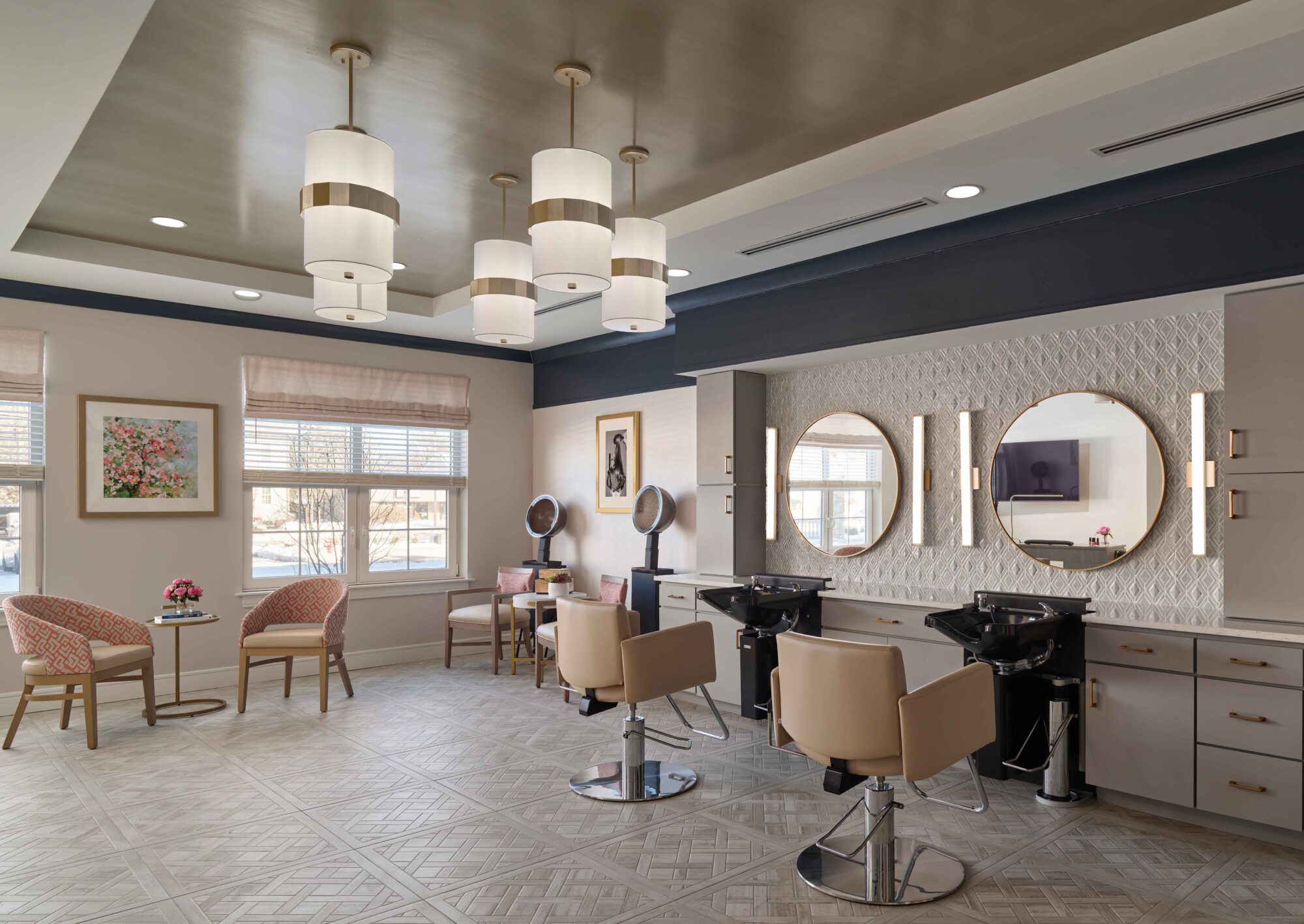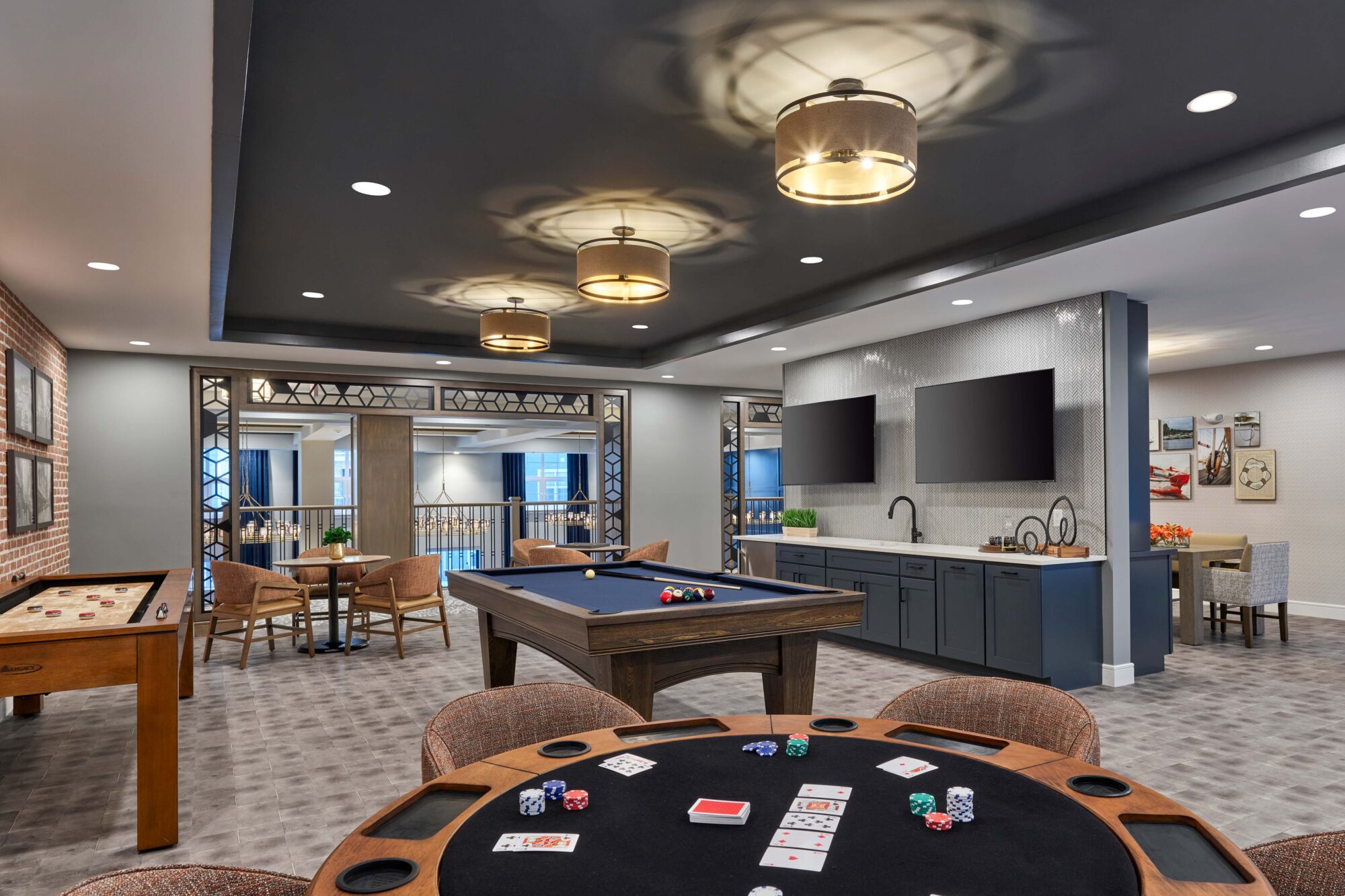Cornerstone of Weymouth
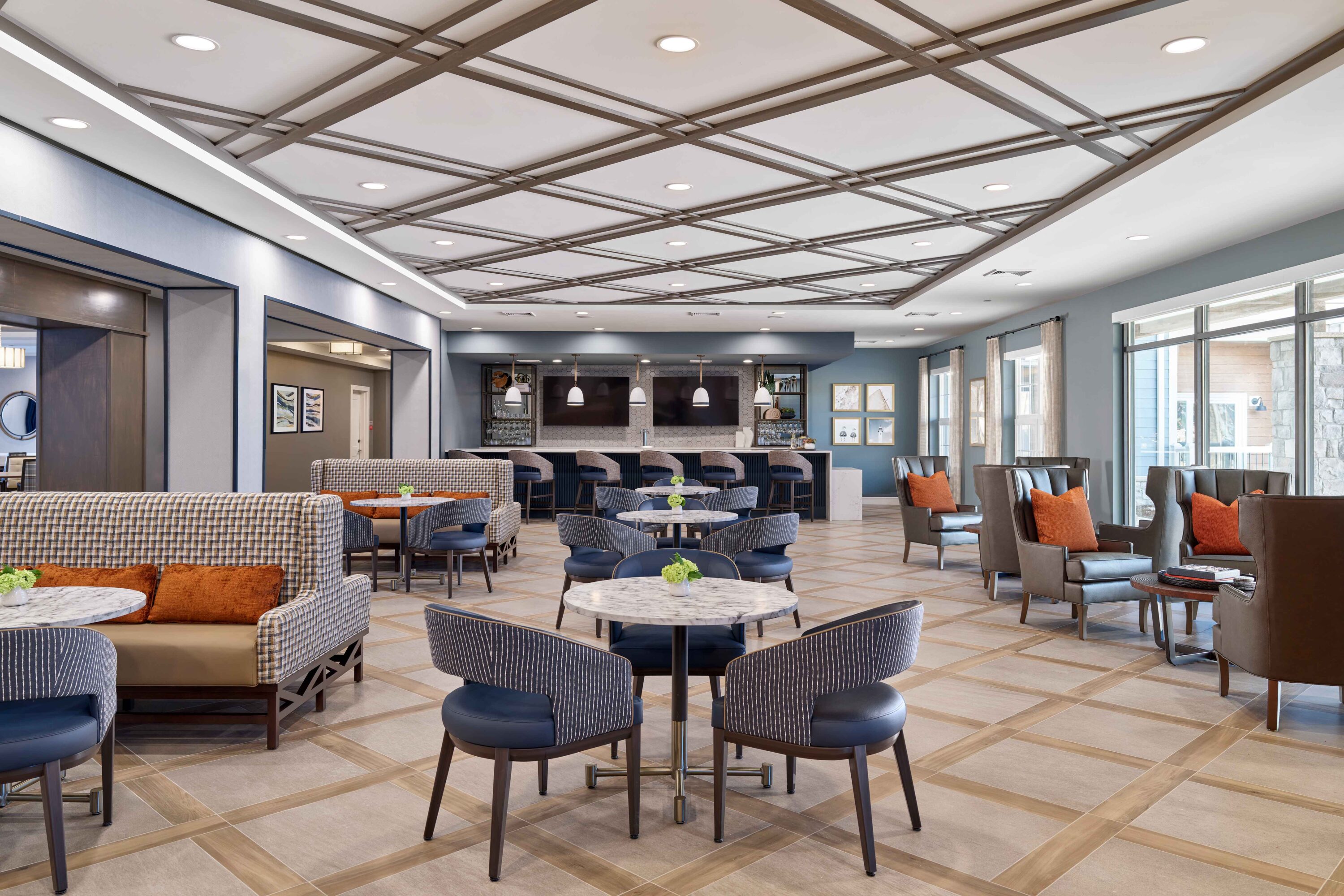
Independent Living Community
“Cornerstone of Weymouth is a great example of architecture and interior design decisions working in concert with each other and we are thrilled with the result,” said Meyer Principal Shannon Remaley, NCIDQ, EDAC, IIDA, WELL AP, LEED Green Associate. “We are proud that we were able to help the team at Elksy create a community that inspires independence, comfort and a distinct sense of place.”
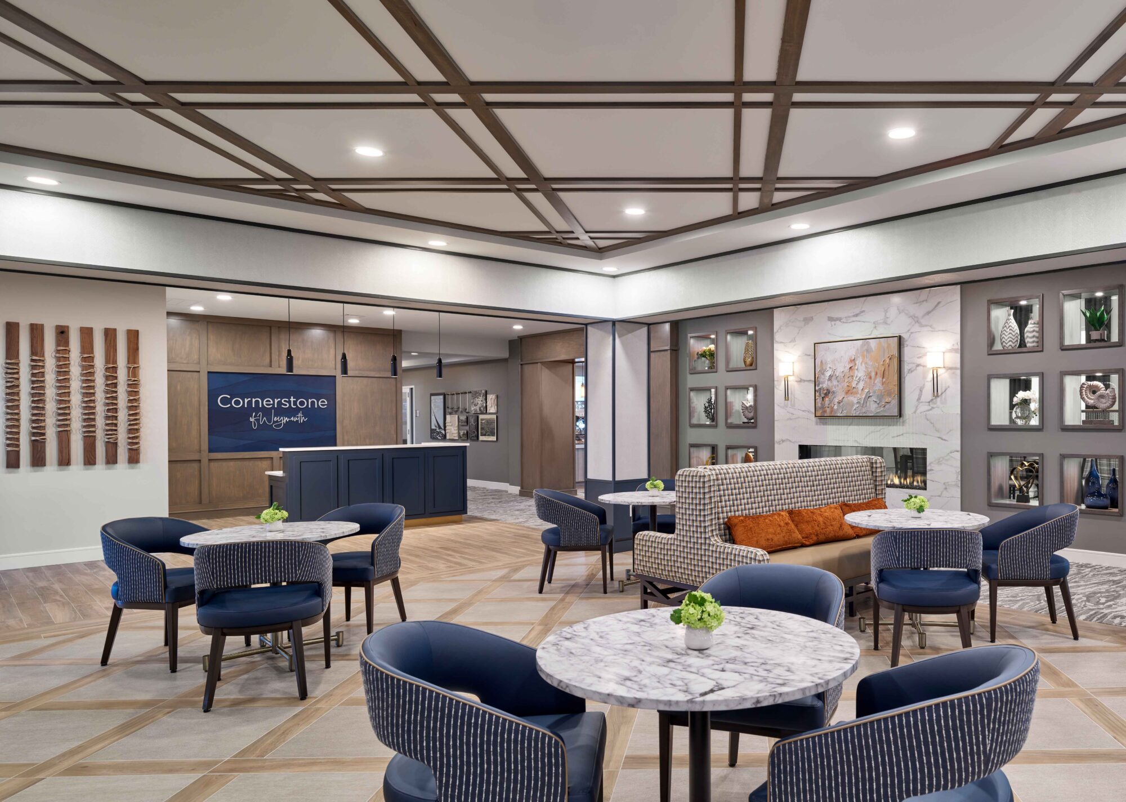
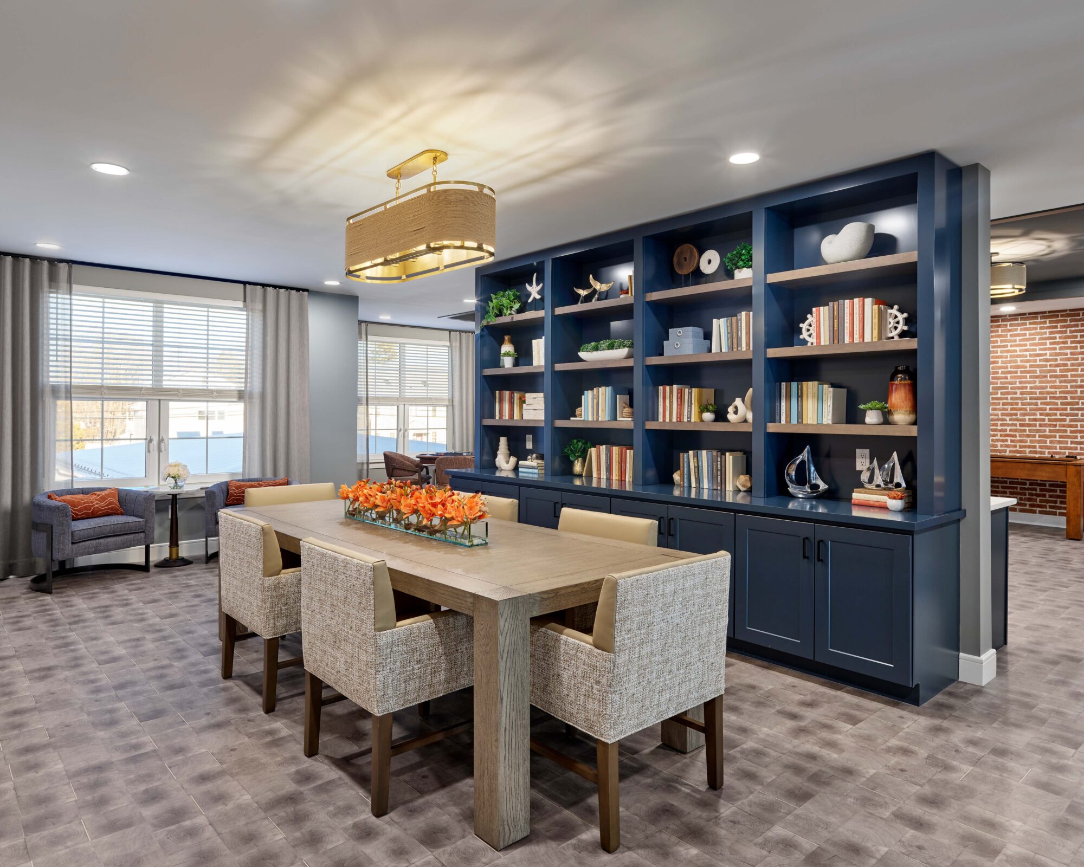
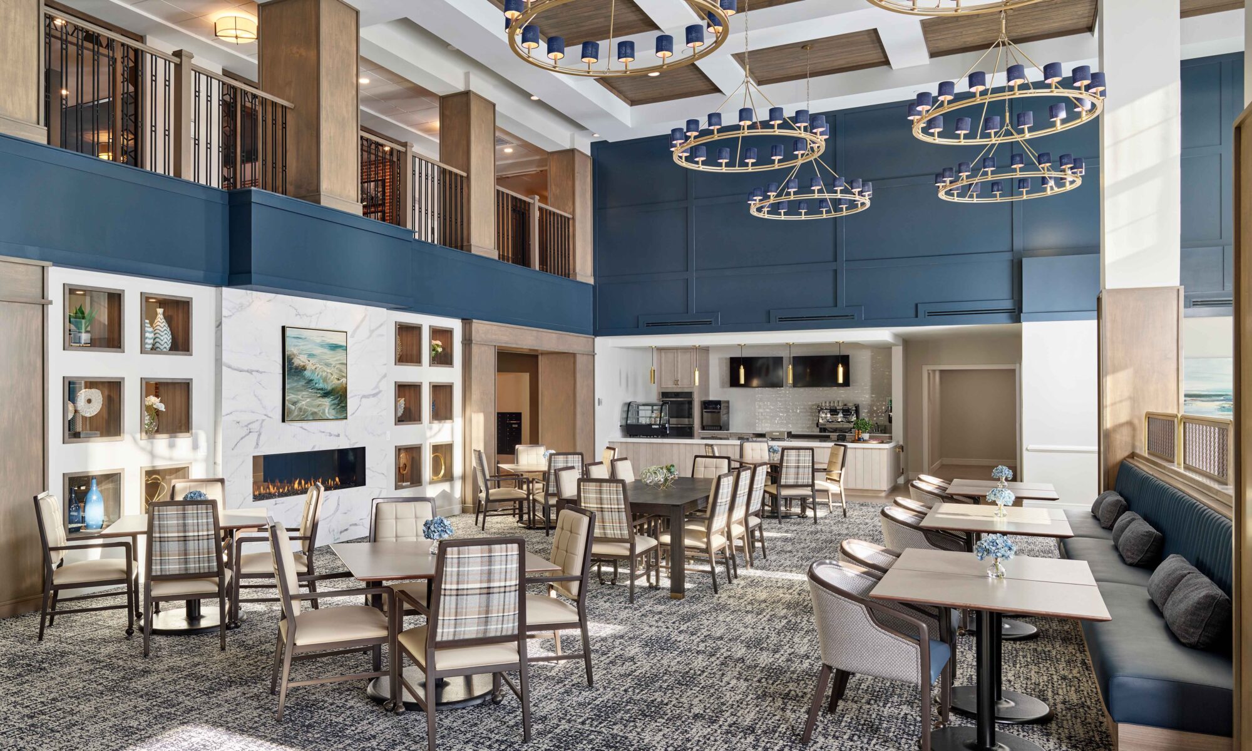
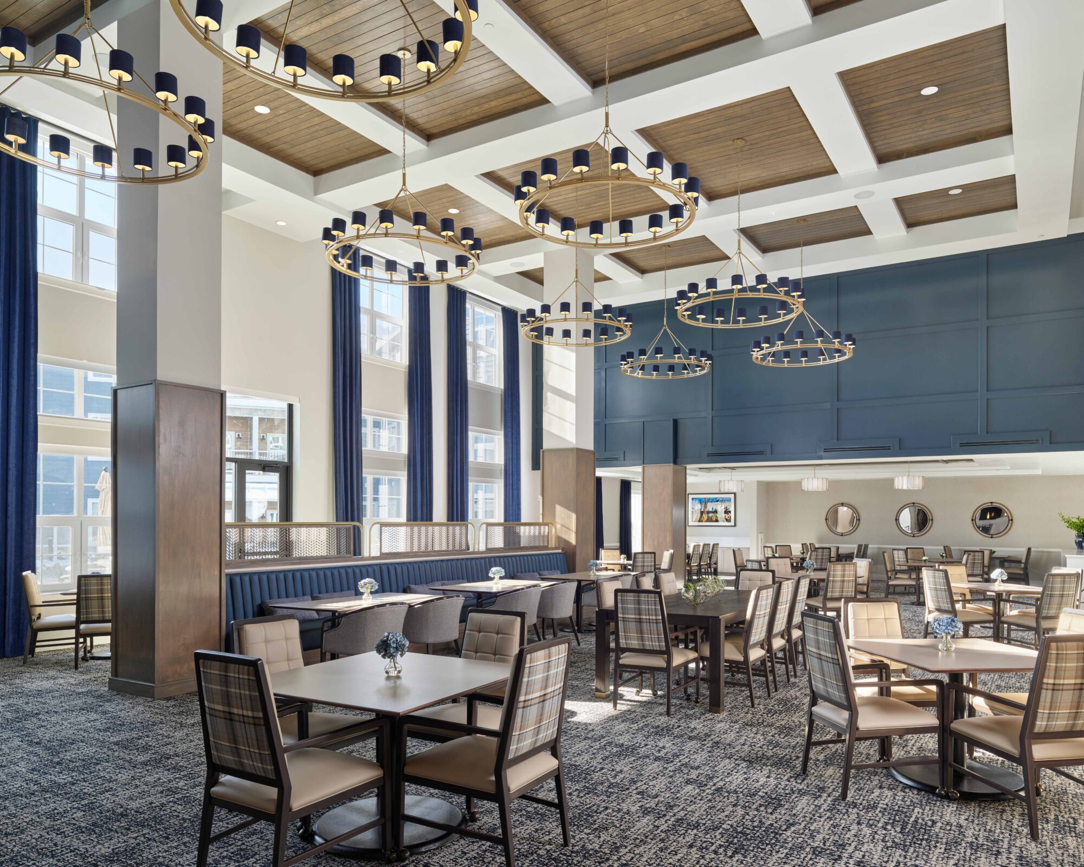
The 154,962 SF building sits on a prominent corner site, where the design team included a pocket park to serve as a property focal point and a place for pedestrians to move through or rest. The property also features a number of outdoor amenities, including a walking path that circumnavigates the building, a fire pit, pickleball court, bocce court, outdoor grills, and gardening beds.
The community is comprised of 147 units designed in a variety of floor plans including studio, one-bedroom and two-bedroom options. More than 60% of the units feature exterior balconies, stacked on all floors to help constructability and cost-efficiency.
There are three dining venues on-site: a coffee bar, a pub, and a full-service restaurant with a 21-foot ceiling and two-story windows. Residents also have access to a state-of-the-art theater room, game room, library, multi-purpose room, and salon.
Meyer worked with an art consultant on an extensive art program featuring local artists that evokes the rich history, iconic landmarks, and scenic landscapes of the Boston region’s coastal communities to create a familiar and engaging environment for residents.
“We are thrilled to introduce a stunning independent living community to the town of Weymouth, offering seniors a great community that caters to the needs of both them and their families,” said Brendan Mallon of the Elksy Development team.
In addition to Shannon Remaley, the Meyer team included Principal Dan King; Architectural Project Managers Joe Bongartz and Paul Butala; Senior Architect Trent Gerber; Interior Design Project Manager Min Yi Park; Senior Interior Designer Kelly Ibach; Interior Designer Marisa Depiero; and FF&E Manager Michele Segre.
Additional project partners included Morabito Consultants (Structural Engineering), Concord Engineering Group (MEP), and JDM Builders (Construction Management).
