Confidential Client
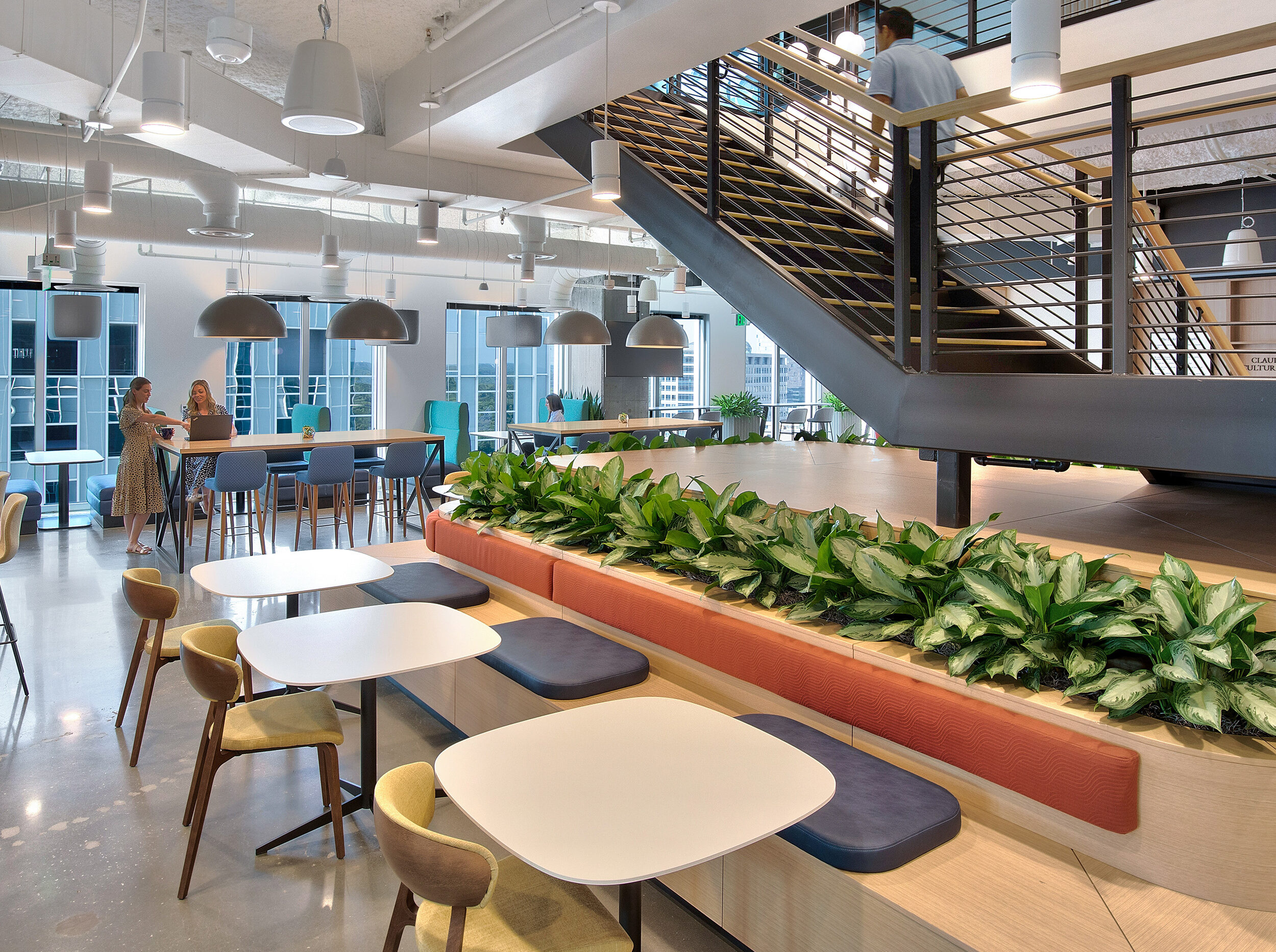
Workplace Design
Our latest in workplace design – a new 32,000 square foot office in Atlanta for a confidential client. A relocation within an existing building spanning the 9th and 10th floors, this space includes private offices, workstations, and inviting seating areas that provide versatility and promote collaboration.
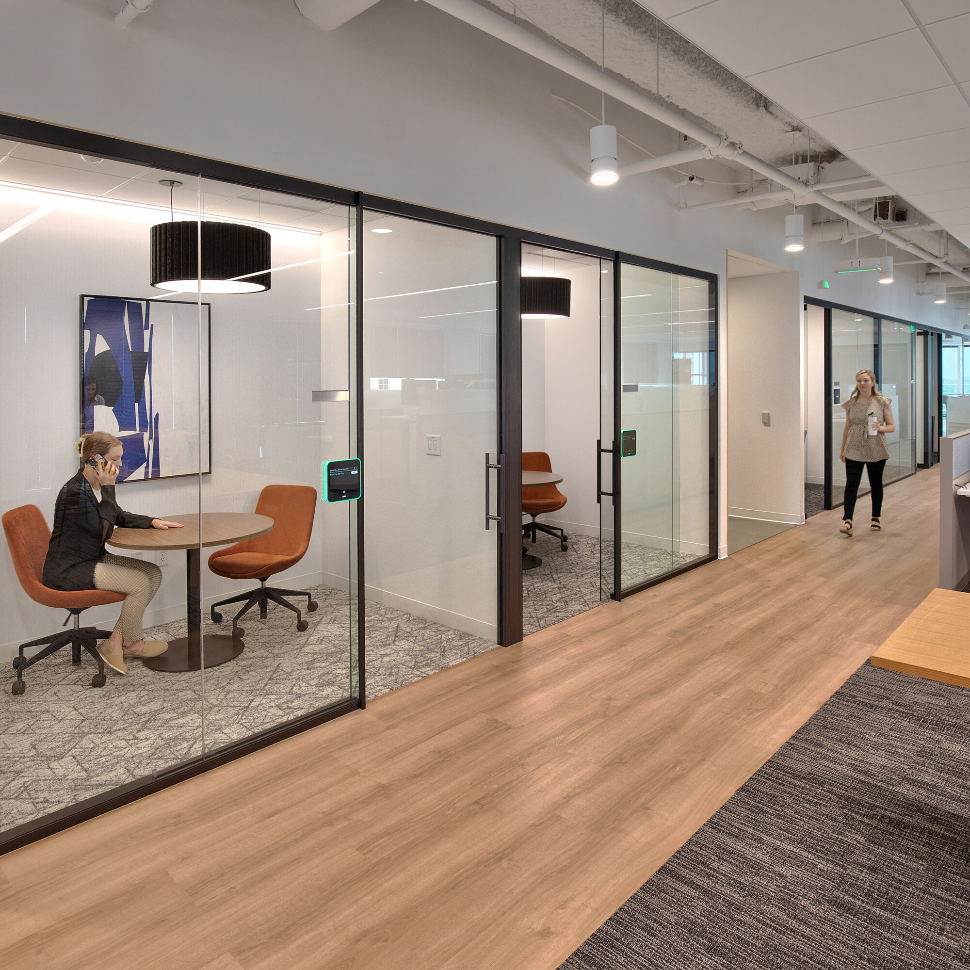
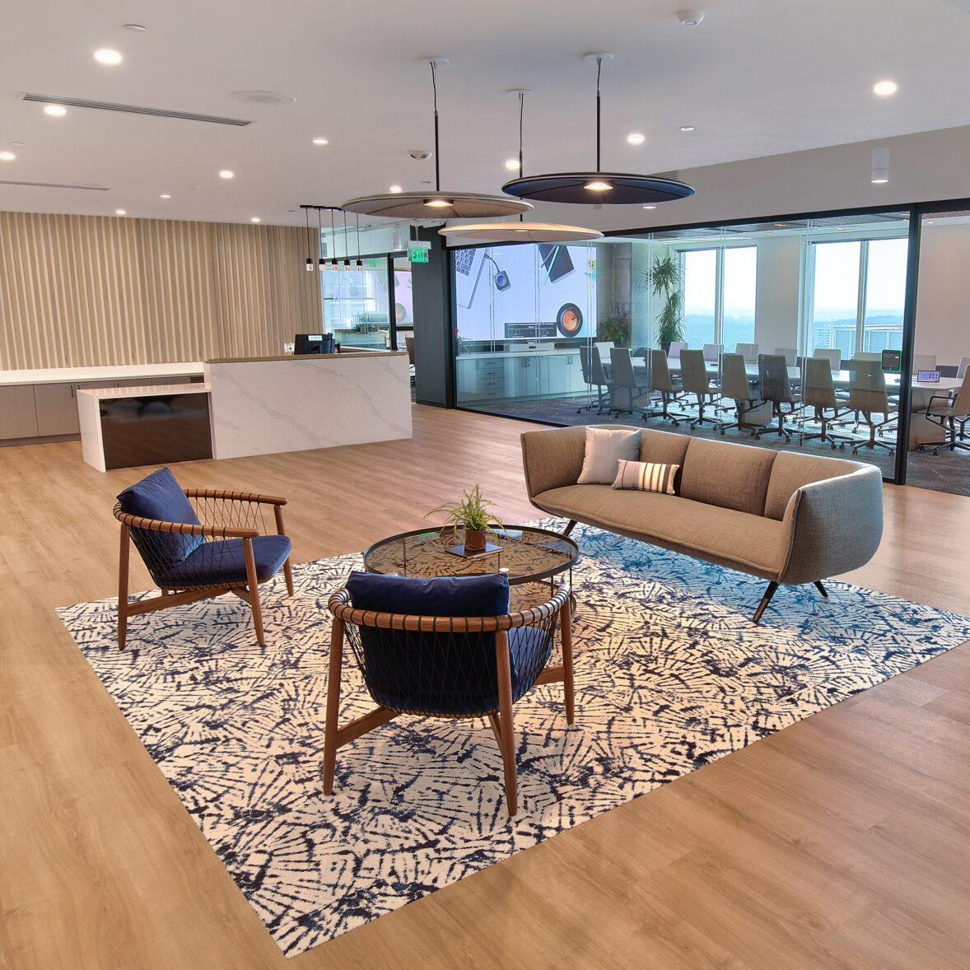
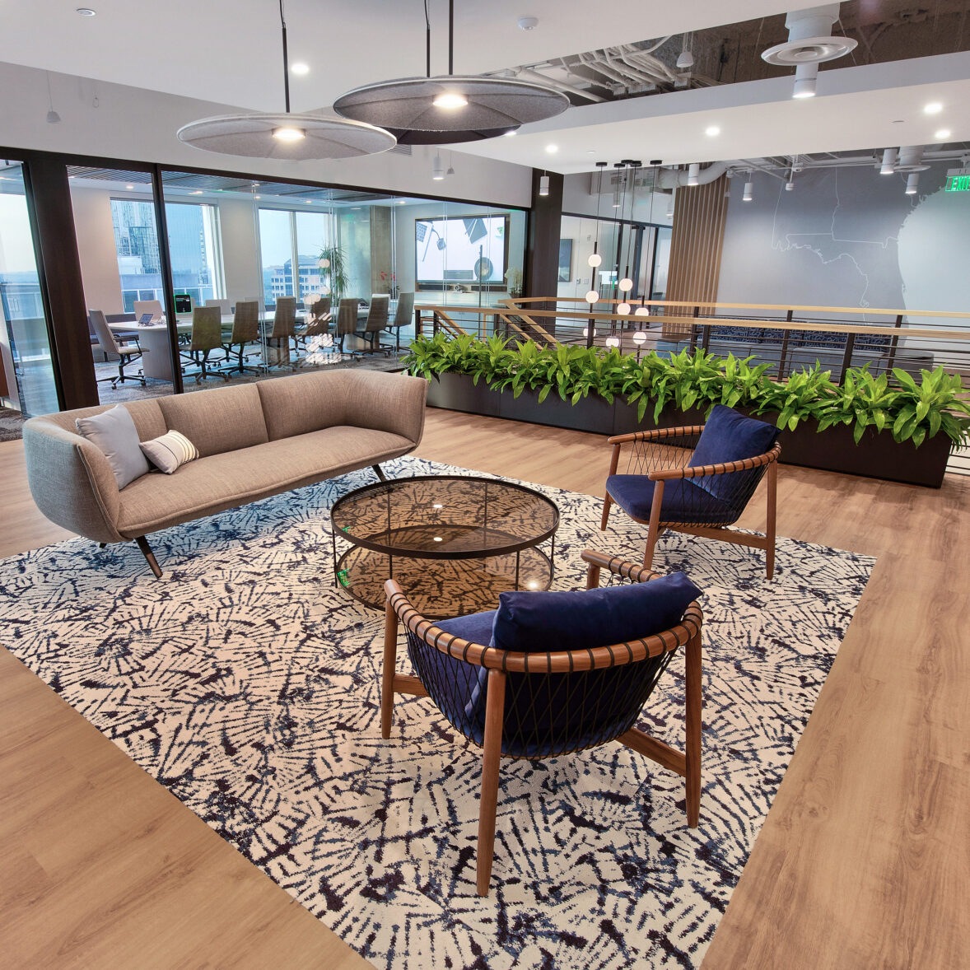
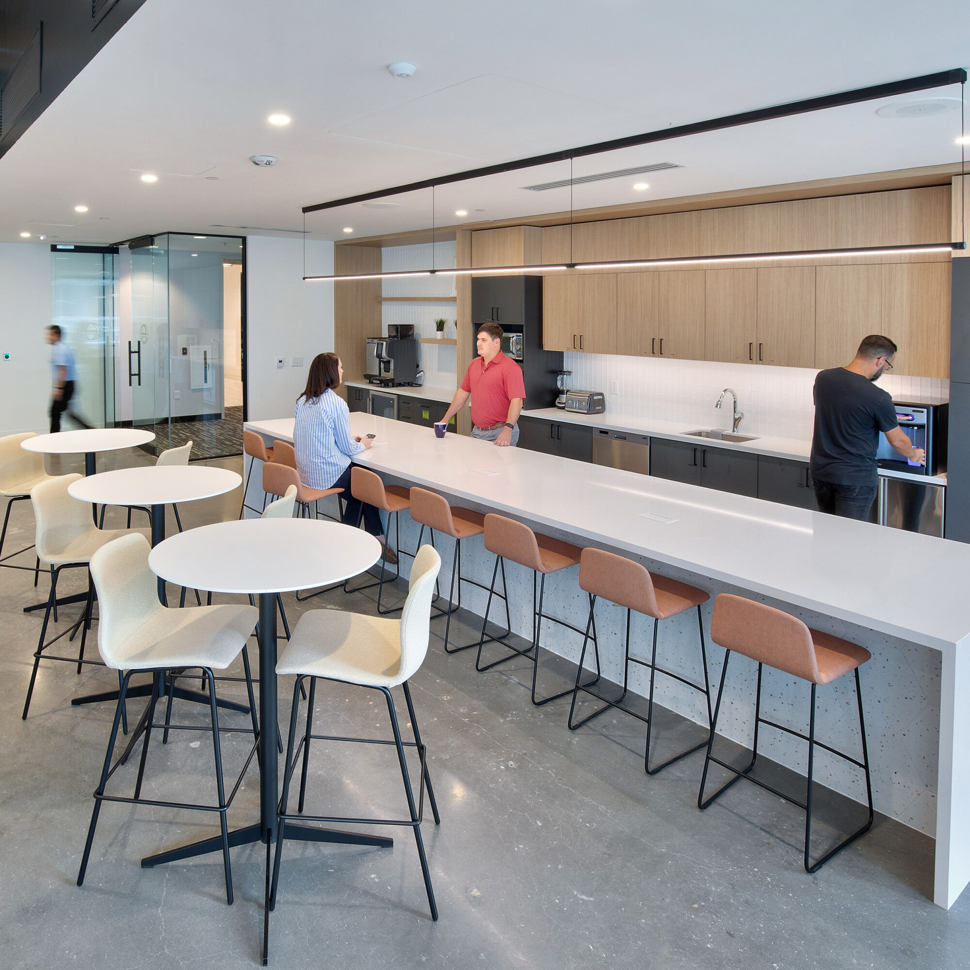
Project Details:
One highlight is the expanded reception area that connects client-facing conference rooms and a coffee bar. A new connecting stair with integrated seating/plant beds seamlessly links the reception to the spacious breakroom below, promoting a sense of connection among all departments. Abundant natural light and captivating views of the city further enhance the workspace.
Change Management
Flexibility
Sustainability and Wellness