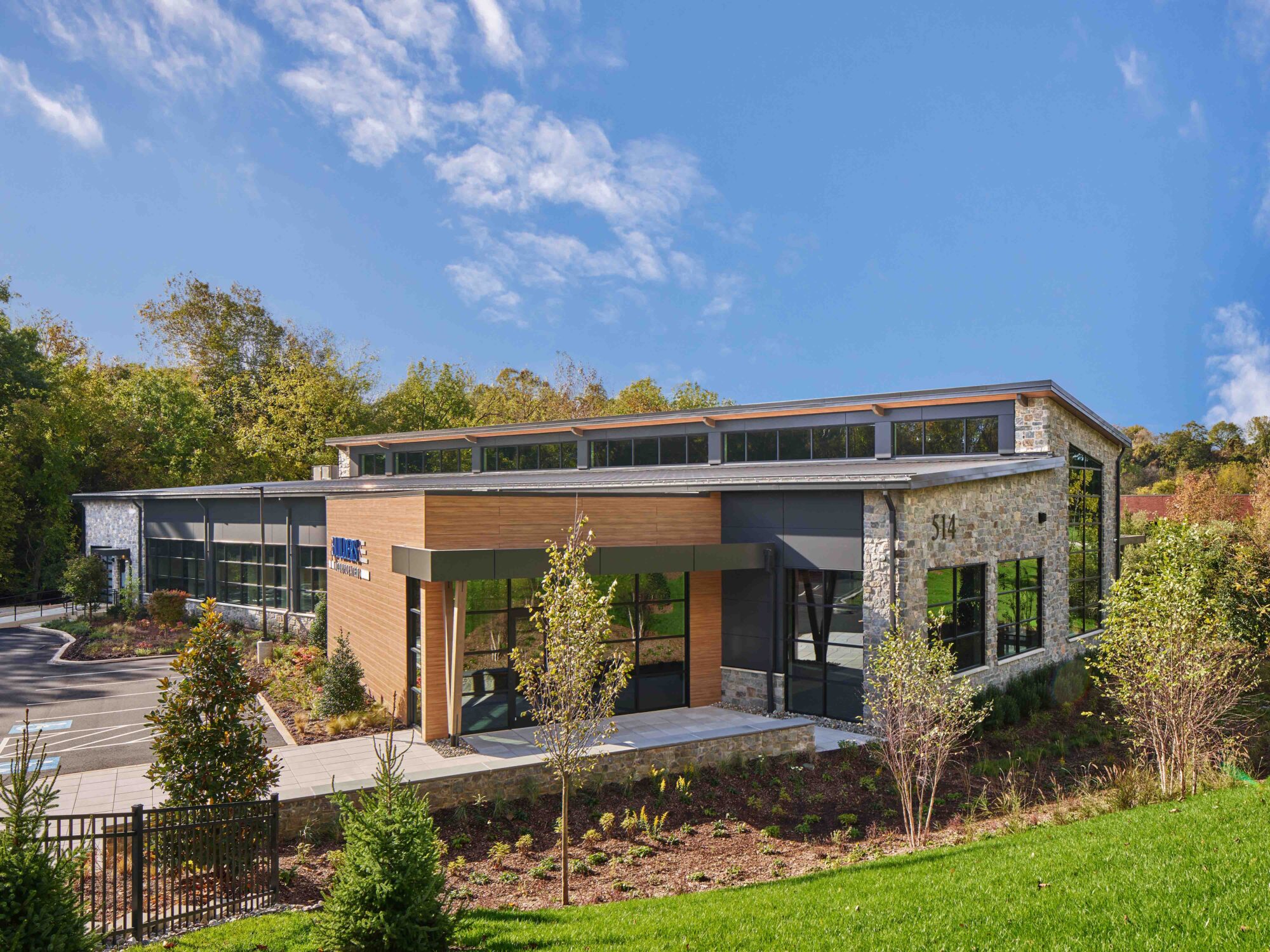Builders Inc.
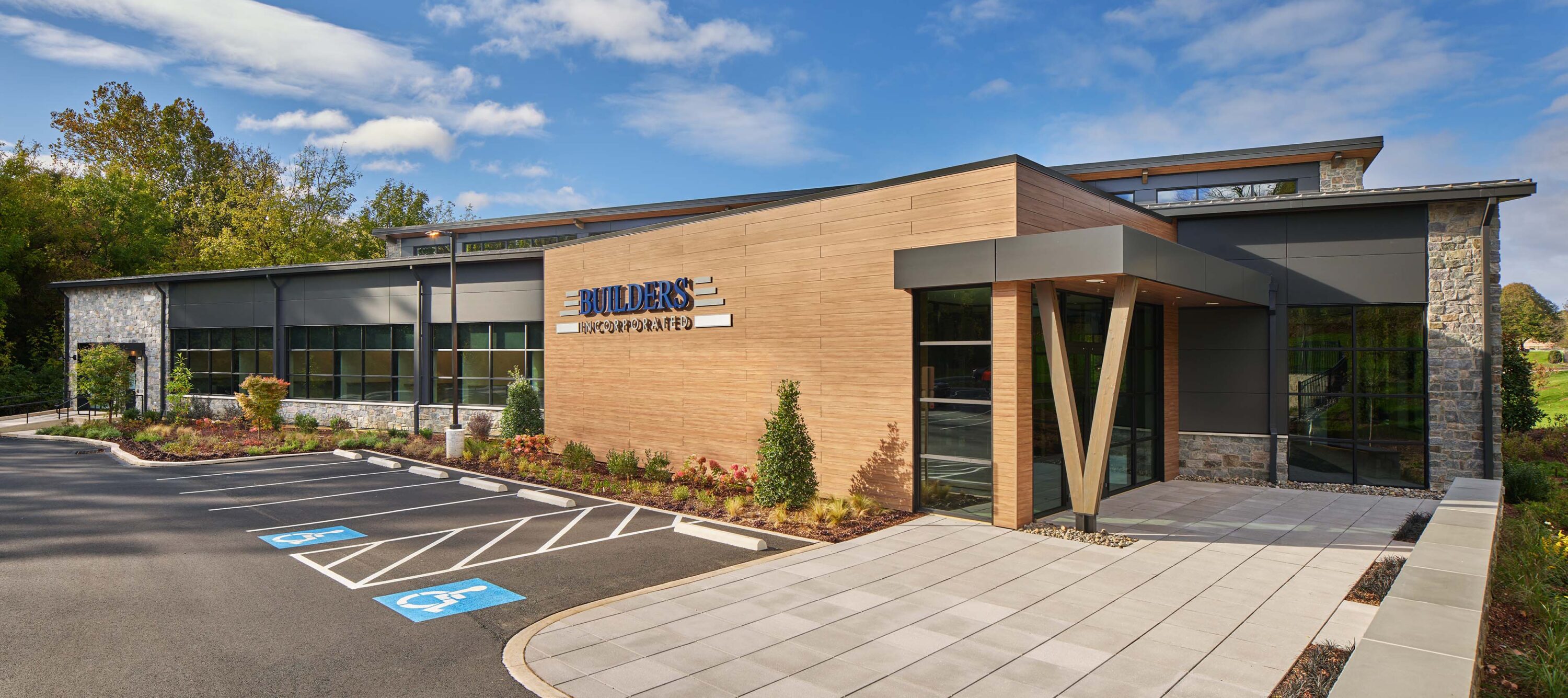
Headquarters
When general contracting firm Builders Inc. chose a location for their new headquarters, they selected Meyer to help them dream up a brand new building.
The 11,150 square-foot corporate headquarters skillfully merges traditional materials and modern aesthetics, creating an innovative, inspiring environment. Featuring a mass timber structure with stone and brick accents, it honors regional heritage. The interior design blends industrial and modern elements, offering functional spaces like offices, conferencing facilities, and a café with indoor-outdoor connectivity. Custom elements and flexible spaces support diverse operational needs.
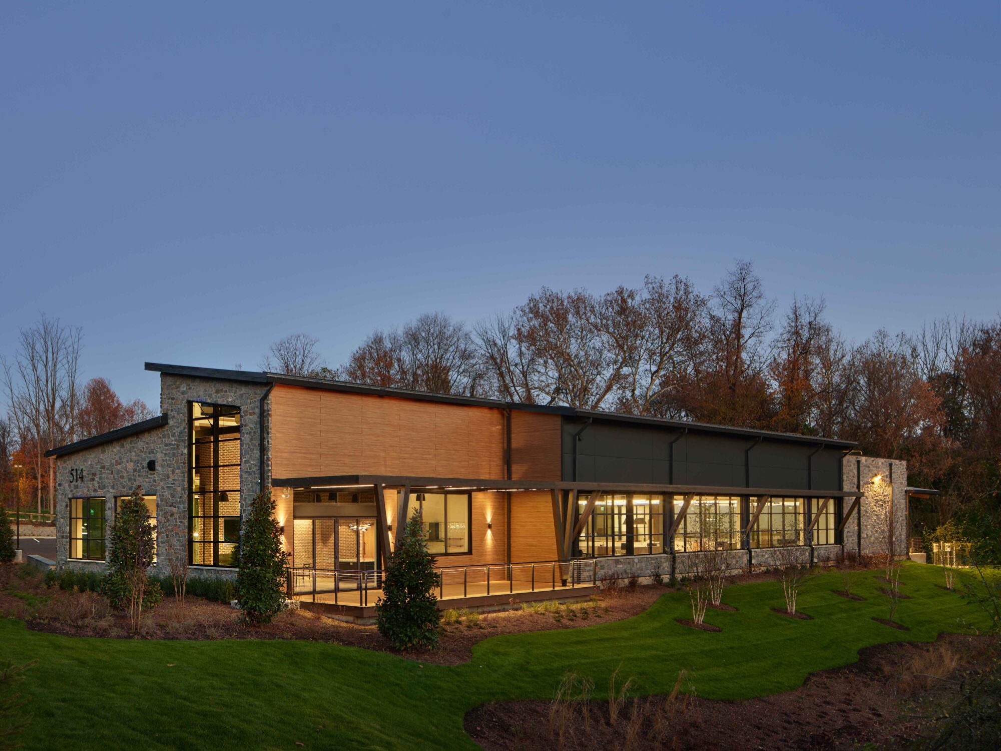
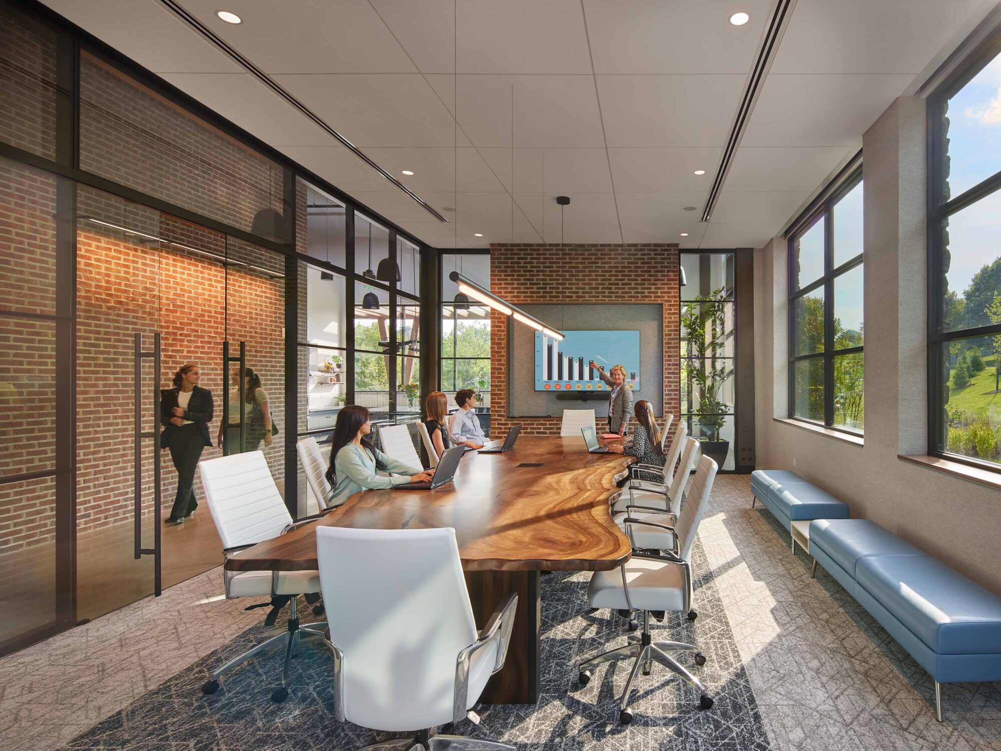
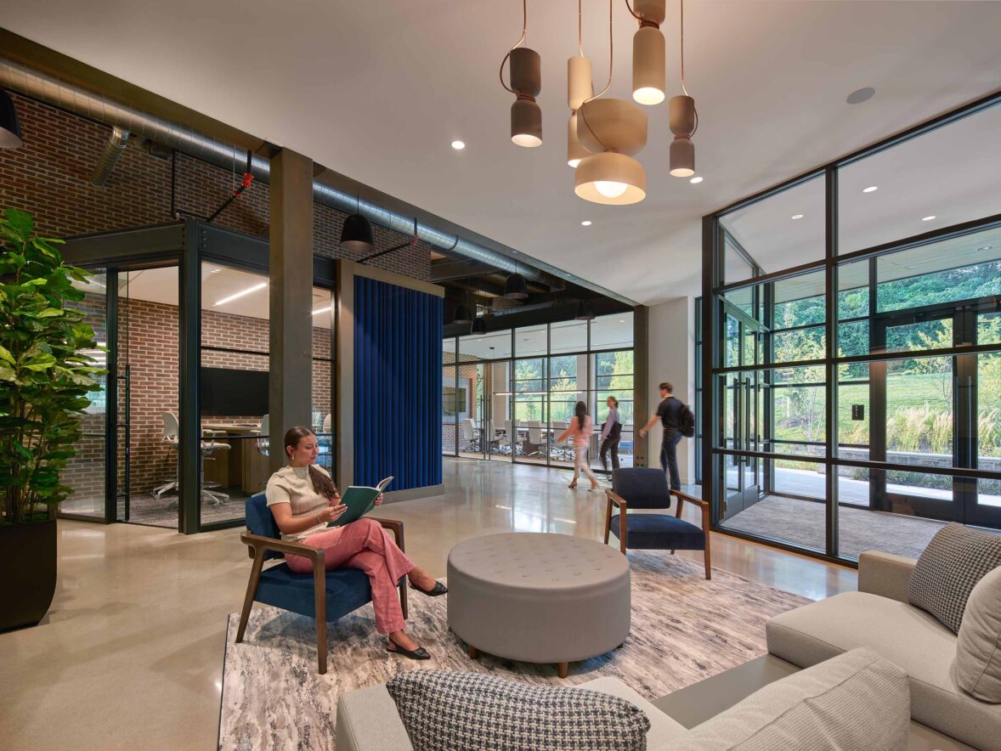
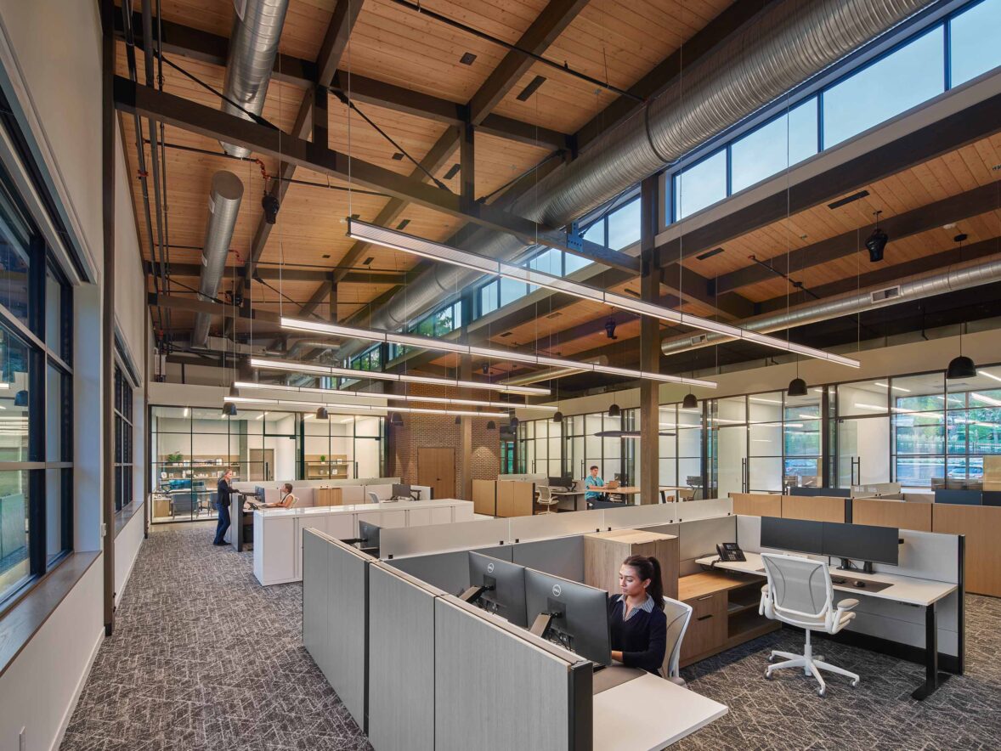
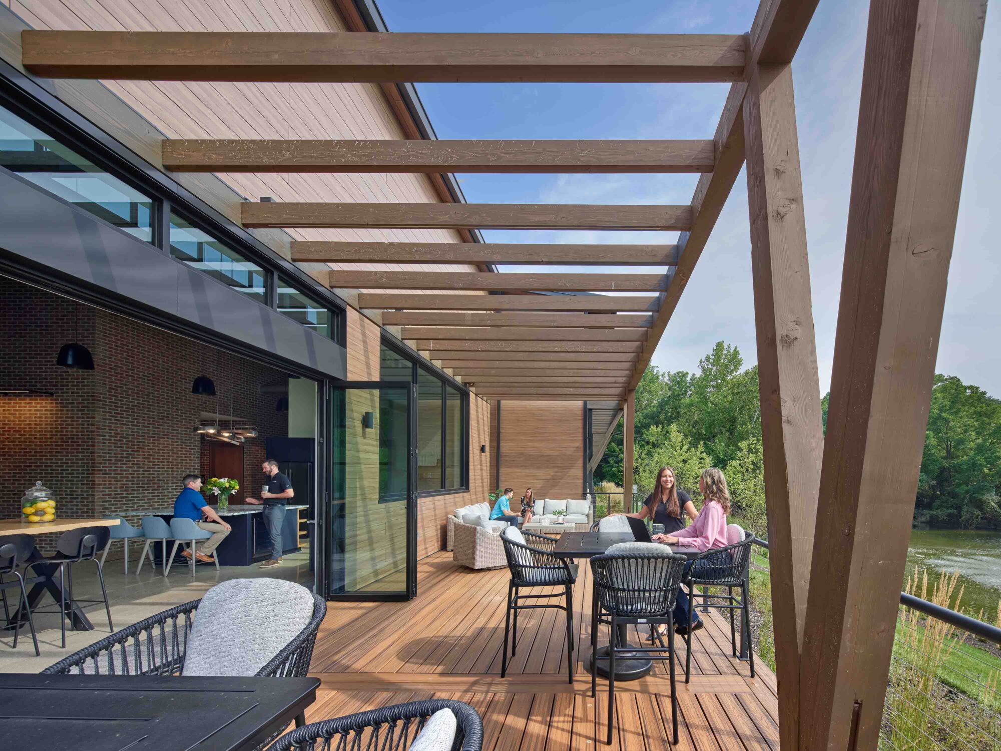
The building’s architecture features a striking mass timber structure accented by a blend of stone and brick, materials that pay homage to the region’s historical heritage. The stone used at the entry patio originates from an old farm building, integrated into a stone wall leading to the main entrance, serving as a subtle nod to the area’s past. The traditional materials are elegantly juxtaposed with modern elements, including a metal standing seam roof, black window mullions, and an angled metal canopy that contributes to the building’s sleek profile.
The building’s location was strategically chosen to maximize views of a nearby pond, enhancing the natural ambiance and providing an attractive visual backdrop. The design team carefully sited the building to embrace these views, creating an immersive connection between the workspace and its natural surroundings.
The interior design complements the architectural style by blending industrial and modern elements with warmth and functionality. The entrance opens into a welcoming space with 12-foot-high wood-paneled ceilings, showcasing an exposed mass timber structure and industrial metal joinery details. The visible ductwork and piping add to the industrial aesthetic while maintaining a polished look.
A highlight of the design is the open-plan office area, where maximized glazing elements allow natural light to flood the space and offer panoramic views of the pond and landscape. Linear LED lighting, designed to mimic I-beam detailing, is thoughtfully integrated into the exposed wood-paneled ceilings, ensuring a seamless and clutter-free appearance by concealing wires and cabling.
The headquarters includes a variety of spaces tailored to support the client’s business activities, such as warehouse space, offices, conferencing facilities, and a café area. The café extends to an outdoor deck through a large movable partition, allowing for a fluid connection between indoor and outdoor environments. This feature encourages relaxation and informal gatherings, enhancing the overall employee experience.
Special attention was given to the main entry, where a boardroom with sliding glass doors opens to the pantry area, creating a flexible space for large events and gatherings. The pantry itself is designed with entertainment in mind, featuring a large island with quartz countertops and a direct vent fireplace in the seating area for added comfort and style.
Custom design elements are found throughout the headquarters, adding a unique character to the space. The business development office at the front entry includes bespoke floating shelves, while the restrooms boast unique trough sinks and custom stall doors that contribute to an industrial feel. Divided lite interior glazing furthers the industrial theme, while custom wall coverings capture blueprints of the building, providing an artistic representation of the project’s journey from concept to completion.
This headquarters exemplifies a blend of tradition and innovation, offering a vibrant and energizing environment that reflects the client’s aspirations and identity.
