Braeburn
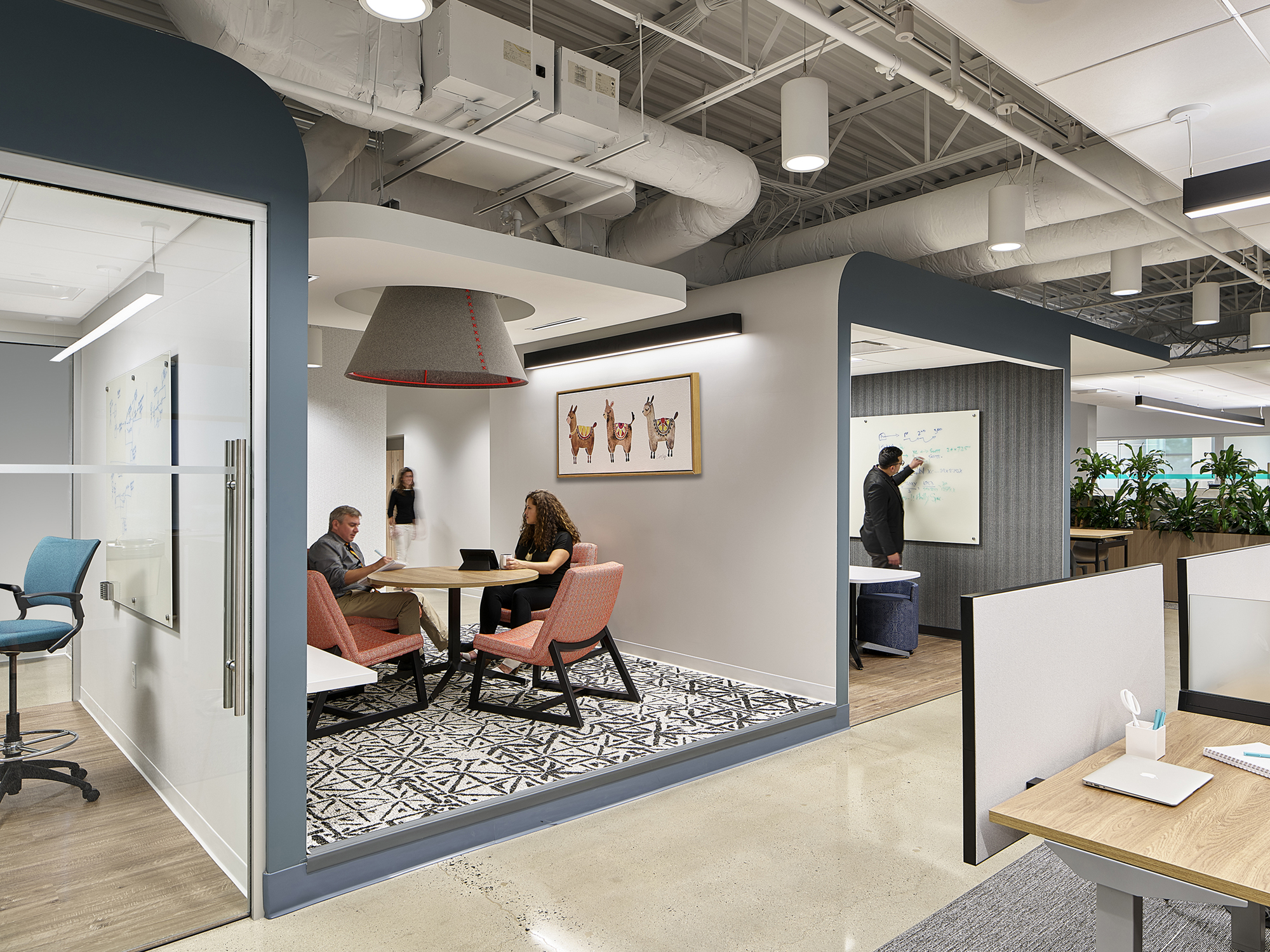
Corporate Headquarters
Braeburn’s launch of a new drug brand was the driving force behind their relocation to new corporate headquarters space. Projecting substantial future growth, Meyer assisted Braeburn in designing a space that would not only support their new brand, but would provide a new space that was energetic, innovative, authentic and collaborative.
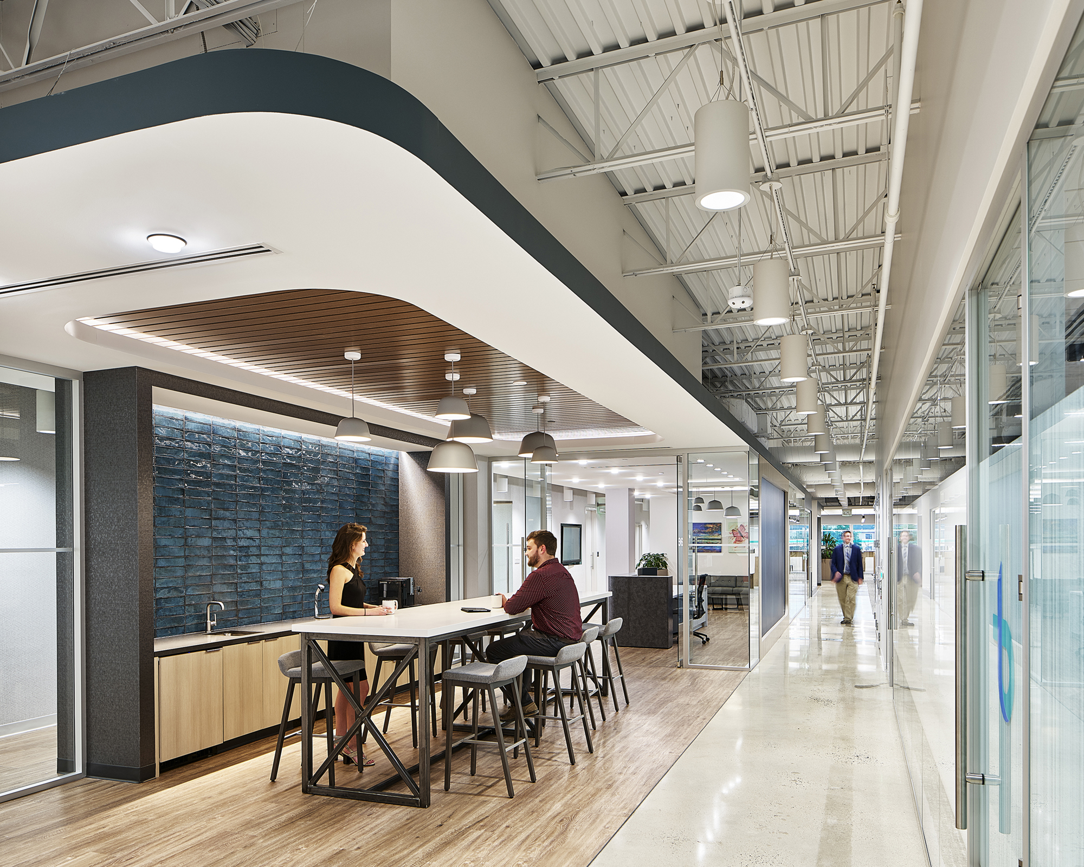
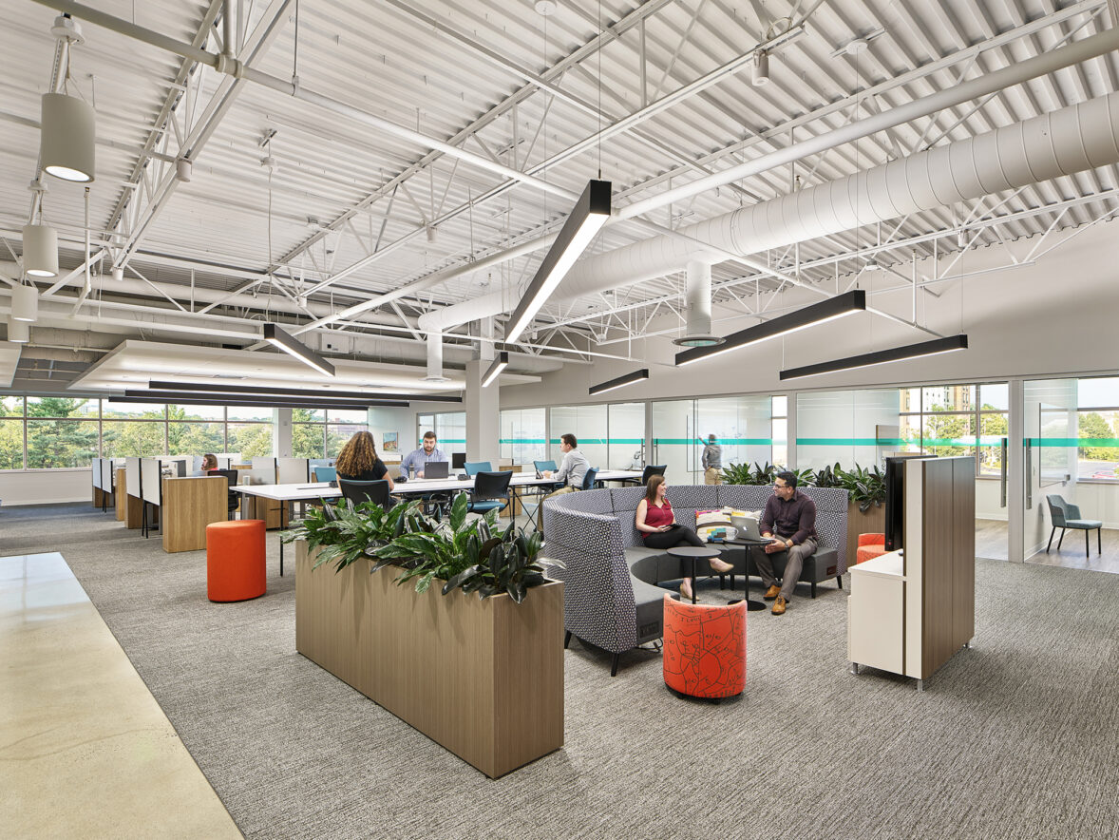
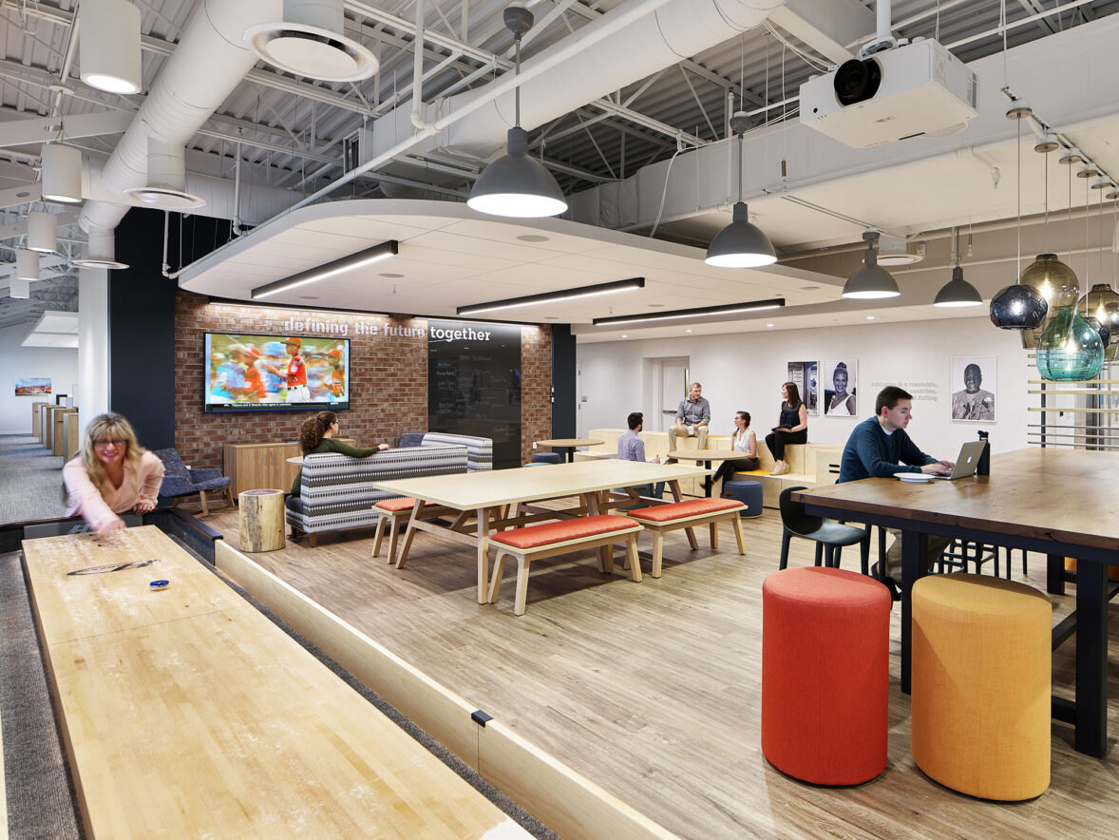
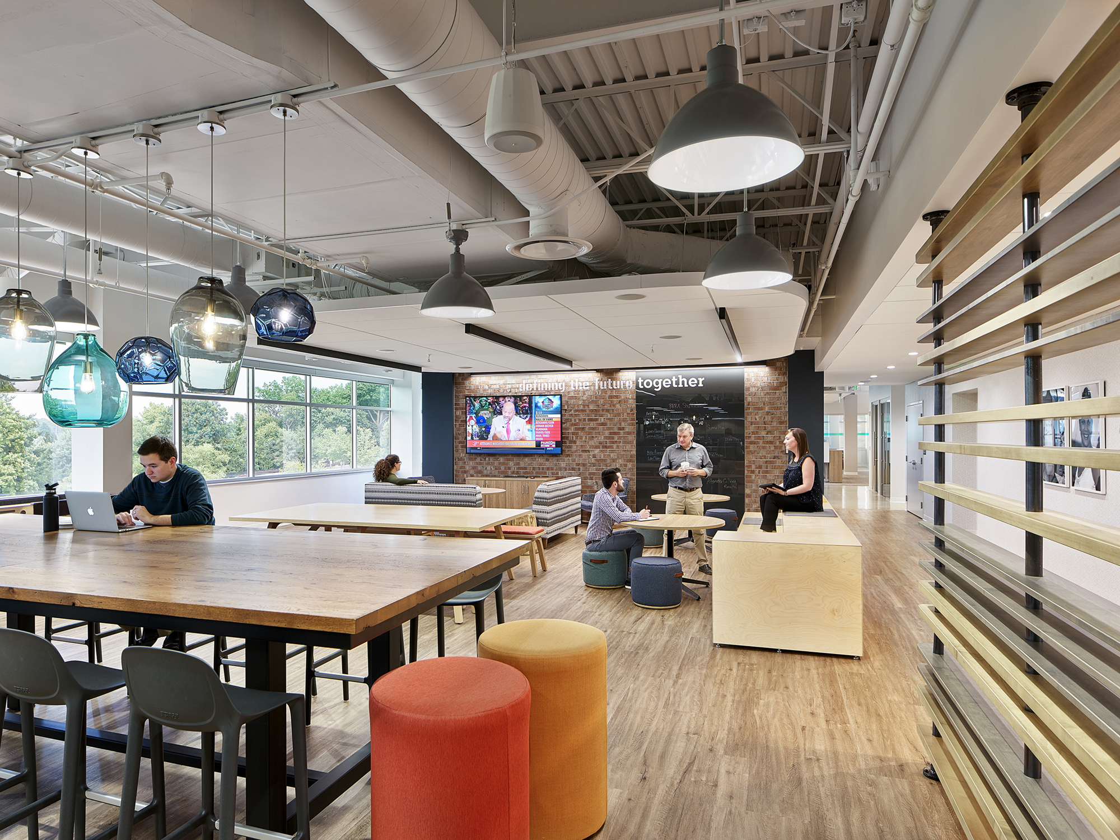
Project Details:
The 23,000 SF space incorporates just the right amount of natural light and open, airy spaces that provide collaborative environments for in-house employees as well as hoteling space for off-site employees. The spacious design includes multiple amenity areas, exposed ceilings, lowered workstations and interior offices with glass fronts, creating unsegmented workspace.
Planned and Spontaneous Innovation
Flexibility
Sustainability and Wellness
Universal Design
Human Centric User Experience