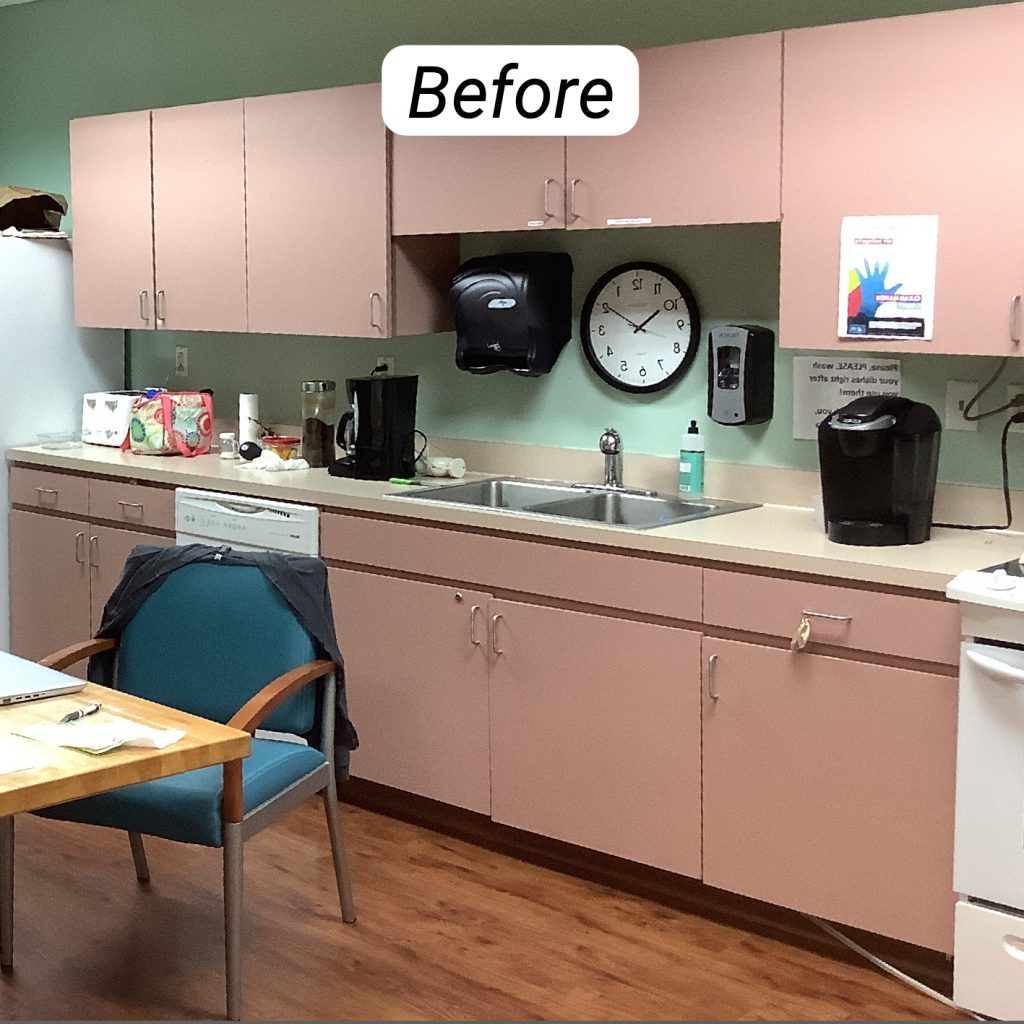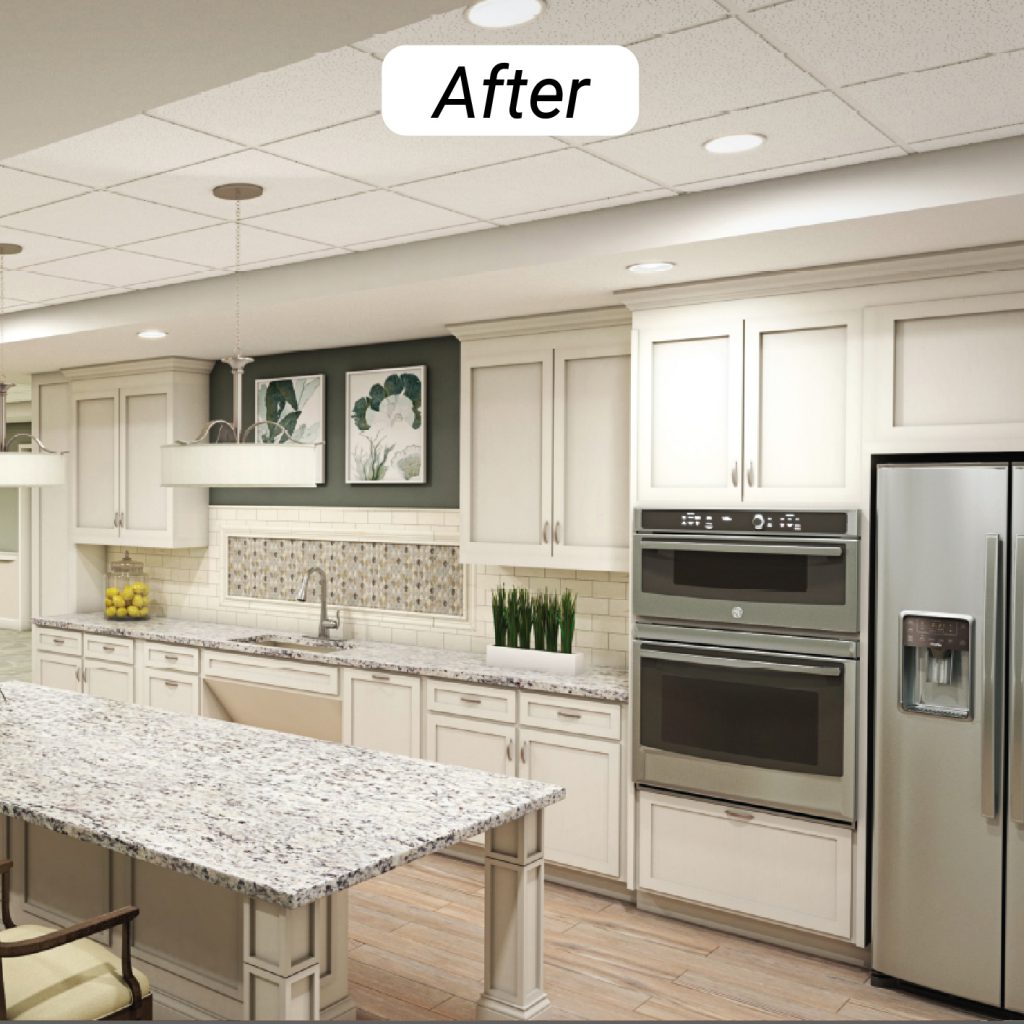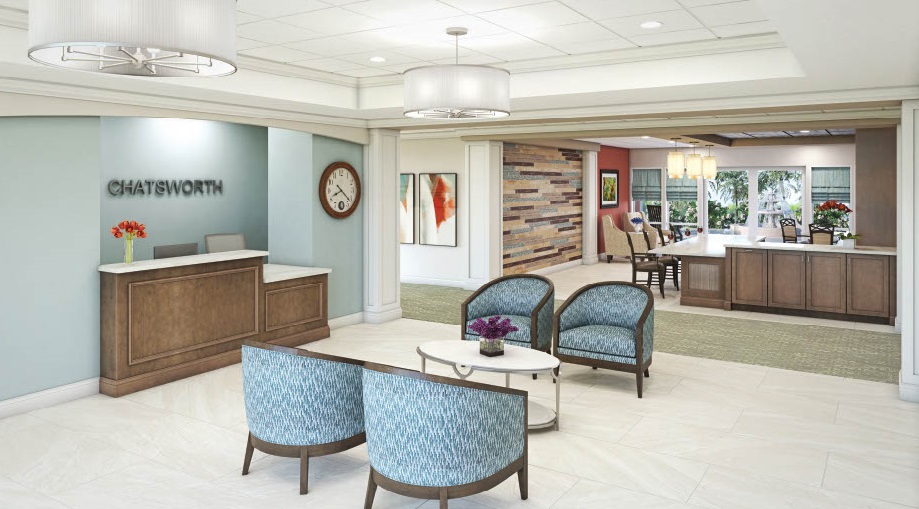
Meyer’s design of the Chatsworth continuing care repositioning project is driven by creativity and focus on the human experience. The Meyer team is keen to incorporate natural finishes into a fresh and lively neutral palate with pops of color – inspired by the surrounding community and neighborhoods. Exciting program elements include:
- Art gallery to encourage residents or outside artists to display talents within the community.
- Display kitchen with countertop seating adjacent to the dining room to offer an additional dining experience and destination space with lounge seating.
- Multi-generational lounge area that can be a place for community socialization.
- Cozy library and sunroom as an essential space for quiet reading or relaxation.
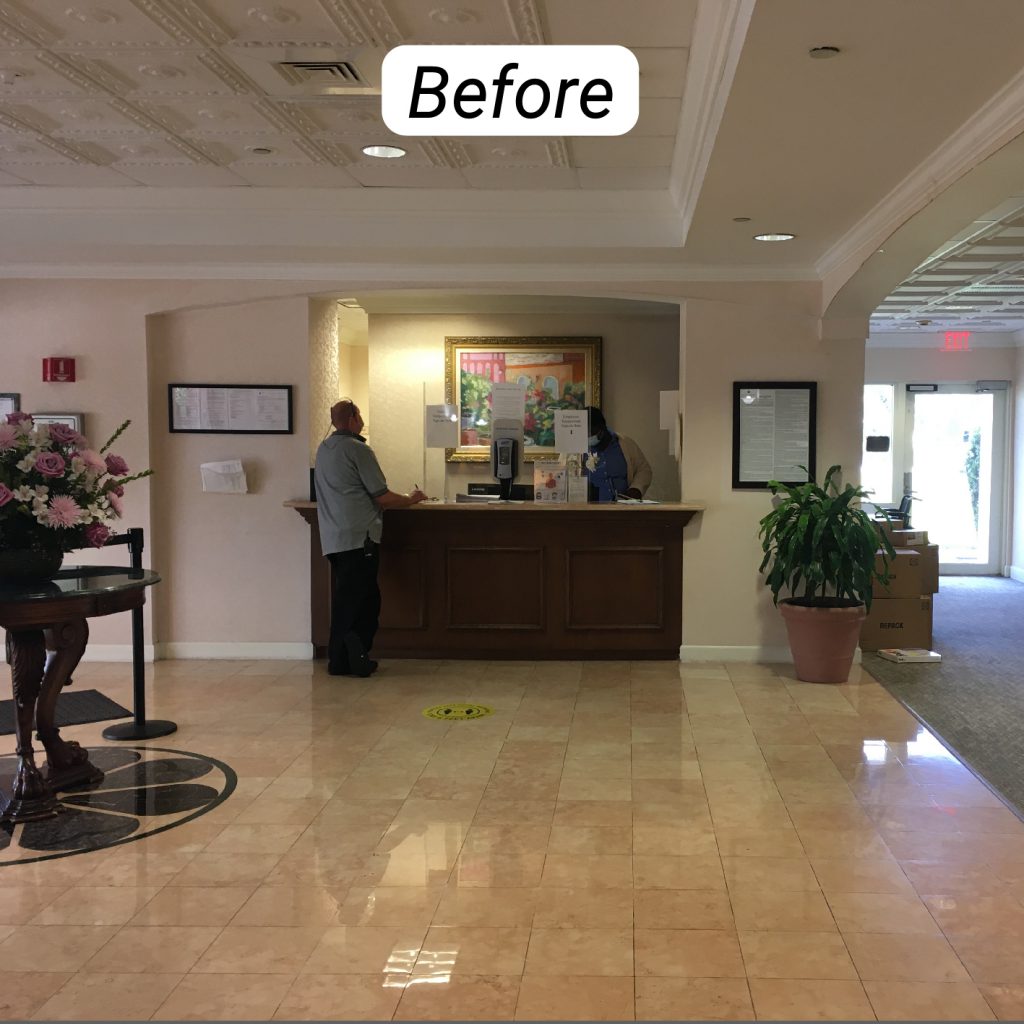
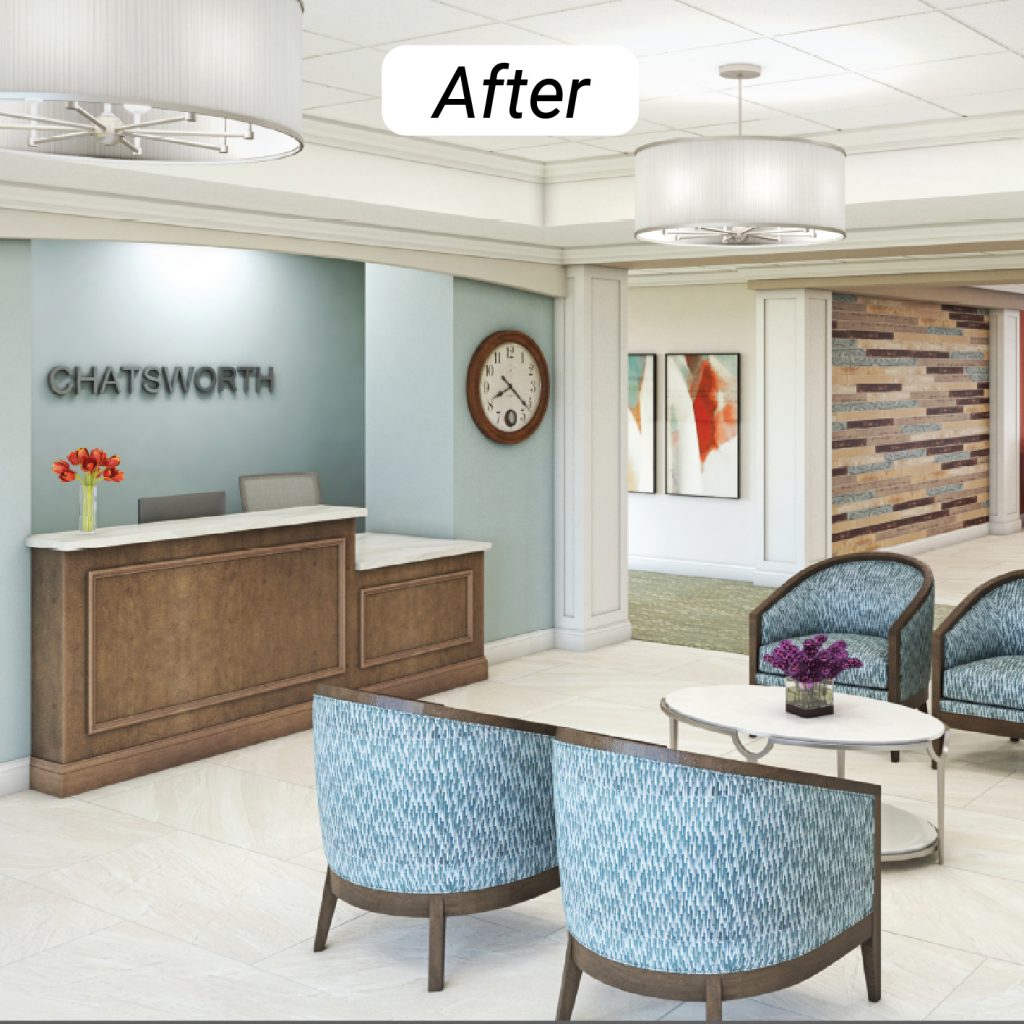
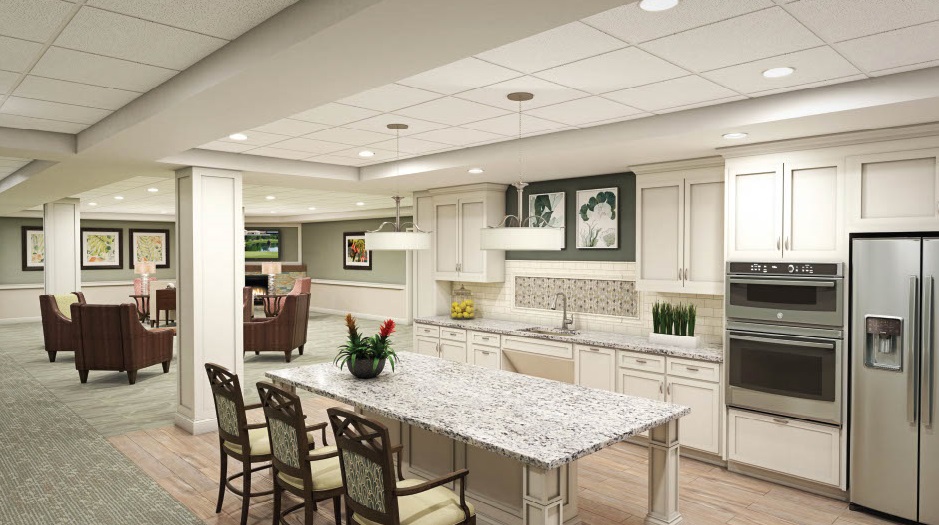
Standout Project Elements
Assisted Living Clubhouse – Meyer was tasked with the renovation of the resident facing areas such as lobby, conference room, day room, restrooms and salon. Plans call for the removal of certain walls to selectively create larger, brighter, and more interesting spaces.
Assisted Living Areas – All tools in the design toolkit (painting, furniture, artwork, etc.) are used to transform existing assisted living areas into new and vibrant spaces. Resident rooms will receive full bathroom renovation and select studio units will be combined to establish larger studio deluxe units with full bathrooms and kitchenettes.
Skilled Memory Care – Memory care areas are designed especially for residents with memory loss and other forms of dementia. Meyer plans to expand total beds in this facility’s skilled memory care area from 10 to 18.
Skilled Nursing and Rehabilitation – In this area several amenity spaces will be updated with new flooring, paint, artwork, and more. Resident rooms in this area will receive important bathroom renovations. The existing nurse’s station area will be removed and renovated to include a new program space.
At Meyer we’re thrilled to be part of this project, and to breathe new life into this senior living facility.
