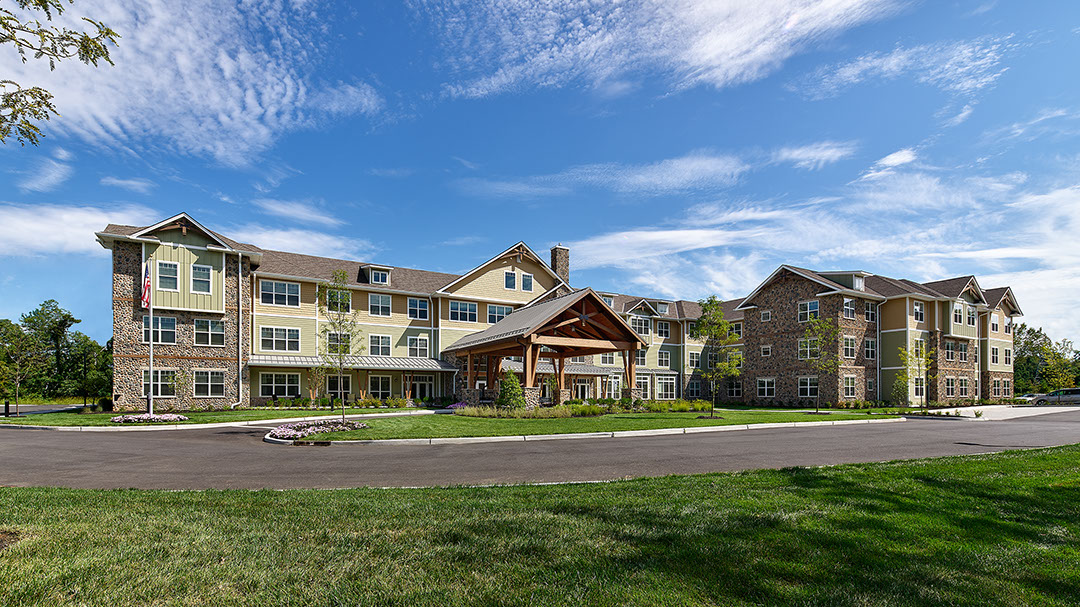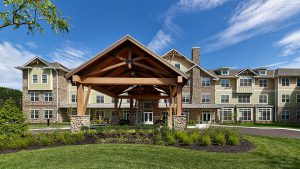 Designed with a rustic yet modern approach, the brand new Chelsea at Greenburgh senior living community has opened its doors to residents. As Architect and Interior Designer of Record, Meyer worked with Capitol Seniors Housing and Chelsea Senior Living to craft a new community set between the quaint villages of the Rivertowns in West Chester County, New York. At just under 90,000 square feet and 101 total units, the Chelsea at Greenburgh features natural materials, including stone siding and wood trusses and gables on the exterior.
Designed with a rustic yet modern approach, the brand new Chelsea at Greenburgh senior living community has opened its doors to residents. As Architect and Interior Designer of Record, Meyer worked with Capitol Seniors Housing and Chelsea Senior Living to craft a new community set between the quaint villages of the Rivertowns in West Chester County, New York. At just under 90,000 square feet and 101 total units, the Chelsea at Greenburgh features natural materials, including stone siding and wood trusses and gables on the exterior. 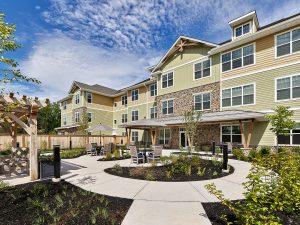 Formerly a long-abandoned landscape nursery on 6.89 acres, the site has been transformed from an eyesore to an asset with its beautiful landscaping, hardscaping, and walking paths. Awaiting LEED certification, it is landscaped with native plants that require less water and boasts a 20 percent water use reduction through water-efficient fixtures, faucets and kitchen equipment. A significant amount of recycled content in construction materials was used, including steel, metal studs and drywall. Energy efficiencies are achieved through LED lighting, robust control systems and highly efficient heating and air systems.
Formerly a long-abandoned landscape nursery on 6.89 acres, the site has been transformed from an eyesore to an asset with its beautiful landscaping, hardscaping, and walking paths. Awaiting LEED certification, it is landscaped with native plants that require less water and boasts a 20 percent water use reduction through water-efficient fixtures, faucets and kitchen equipment. A significant amount of recycled content in construction materials was used, including steel, metal studs and drywall. Energy efficiencies are achieved through LED lighting, robust control systems and highly efficient heating and air systems.
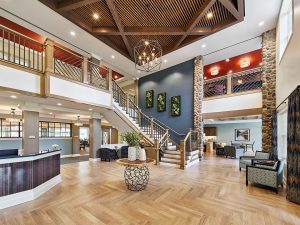 Interior colors are a blend of calming blue, gray and earth tones with pops of deep blues and rusts complimented by natural materials such as stone, wood, wrought iron, and copper found throughout the community on light fixtures, railings, and hardware. Artwork includes both modern works as well as vintage photographs that pay homage to Greenburgh’s rich history. The Lobby features an impressive high ceiling and signature staircase, helping visitors feel invited and special from the moment they walk inside. The community boasts well-appointed amenities designed to be functional yet able to inspire engagement among residents and staff, such as a Bistro just off the main Lobby, a Club Room for gatherings furnished with senior friendly furniture, and a modern restaurant-style Dining Room featuring an open-concept display Kitchen area. Also on the first level is the secure, comfortable setting of the Country Cottage Memory Care neighborhood.
Interior colors are a blend of calming blue, gray and earth tones with pops of deep blues and rusts complimented by natural materials such as stone, wood, wrought iron, and copper found throughout the community on light fixtures, railings, and hardware. Artwork includes both modern works as well as vintage photographs that pay homage to Greenburgh’s rich history. The Lobby features an impressive high ceiling and signature staircase, helping visitors feel invited and special from the moment they walk inside. The community boasts well-appointed amenities designed to be functional yet able to inspire engagement among residents and staff, such as a Bistro just off the main Lobby, a Club Room for gatherings furnished with senior friendly furniture, and a modern restaurant-style Dining Room featuring an open-concept display Kitchen area. Also on the first level is the secure, comfortable setting of the Country Cottage Memory Care neighborhood.
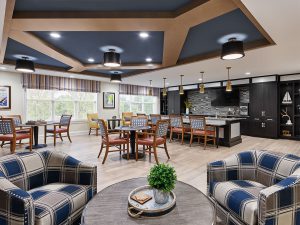 From the outside and the inside, the community has the appeal of a small, boutique hotel. Inside, every attention to detail carefully ties in with Greenburgh’s rich history, giving residents a sense of culture and warmness. At the same time, the Chelsea of Greenburgh offers all of the beautiful, state-of-the-art amenities you would expect to find in an upscale senior living residence such as an Art Studio, Theater Room, Salon, Library with Children’s Nook, and a gorgeous Multi-Purpose Room and Sports Lounge connected by oversized custom barn doors.
From the outside and the inside, the community has the appeal of a small, boutique hotel. Inside, every attention to detail carefully ties in with Greenburgh’s rich history, giving residents a sense of culture and warmness. At the same time, the Chelsea of Greenburgh offers all of the beautiful, state-of-the-art amenities you would expect to find in an upscale senior living residence such as an Art Studio, Theater Room, Salon, Library with Children’s Nook, and a gorgeous Multi-Purpose Room and Sports Lounge connected by oversized custom barn doors.
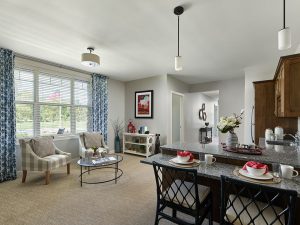 The community offers studio, 1-bedroom and 2-bedroom options from assisted living to memory care. Each floor plan is designed to meet the unique needs of residents and provides open areas, places for storage and the utmost convenience to all the building’s amenities. Each unit is properly fit-out for universal design and ADA accessibility.
The community offers studio, 1-bedroom and 2-bedroom options from assisted living to memory care. Each floor plan is designed to meet the unique needs of residents and provides open areas, places for storage and the utmost convenience to all the building’s amenities. Each unit is properly fit-out for universal design and ADA accessibility.
Check out all the photos of the Chelsea at Greenburgh in our portfolio.
