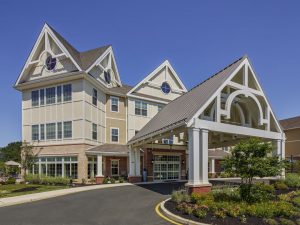
Arbor Terrace Mount Laurel is a new, assisted living and memory care community developed by Capitol Seniors Housing and operated by The Arbor Company. Consisting of 84 units, the building is a contemporary nod on the local architectural styles of the Victorian residential neighborhoods and the adjacent Laurel Creek Country Club. The Meyer Senior Living Studio architectural team used red brick with contrasting bright colors for the tower elements along with gable trusses dotting the perimeter of the building to give it a dynamic roof line. The interiors, also designed by Meyer, compliment the transitional feel of the exterior with high-end finishes and lighting.
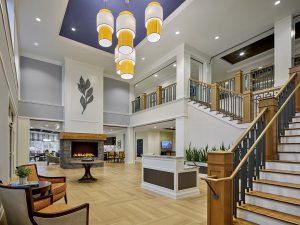
Inside the building, residents and visitors are greeted by a stunning Lobby with a large, colorful and modern light fixture under a cool, blue ceiling. The two-story wrap-around staircase, with its detailed wood railing and metal balusters, frames a magnificent space with an abundance of natural light from oversized windows. Adjacent to the Lobby is the Bistro, where residents can sit by the fireplace and relax with the morning sunshine and views of the Laurel Creek Country Club. The Main Dining Room features beautiful shades of blue and orange with elegant senior-friendly furniture and banquet, restaurant-style seating.
On the 1st floor is the open floor plan Memory Care wing, which has plenty of space for dining and activities. A stunning Memory Care Dining Room invites residents into the warm and modern space with its waterfall-edge granite countertop and slatted wood ceiling. The Memory Care community is specifically designed to decrease wandering and increase quality of life for residents, keeping them safe and protected. These are purpose-designed spaces to give residents with dementia or cognitive impairments a safe environment to live and thrive.
![]()
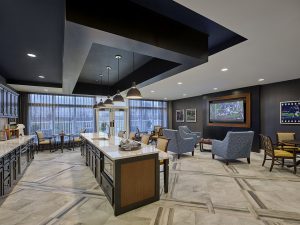
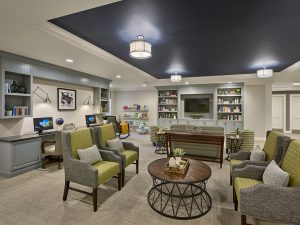
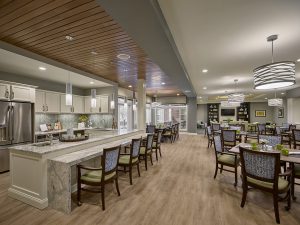
![]() With its high-end finishes, furniture and lighting, the interiors is a contemporary spin on the Victorian-style residential neighborhoods of South Jersey. The Multi-Purpose Activities space uses the high tower roof feature on the corner of the building to create a cathedral ceiling with large structural wood trusses, while the Pub takes advantage of views to the Country Club with a large balcony overlooking the tennis courts and pool. Additional amenities include a Theater, Art Studio, Technology Lounge, Fitness and Rehabilitation Center, and well-landscaped outdoor patios.
With its high-end finishes, furniture and lighting, the interiors is a contemporary spin on the Victorian-style residential neighborhoods of South Jersey. The Multi-Purpose Activities space uses the high tower roof feature on the corner of the building to create a cathedral ceiling with large structural wood trusses, while the Pub takes advantage of views to the Country Club with a large balcony overlooking the tennis courts and pool. Additional amenities include a Theater, Art Studio, Technology Lounge, Fitness and Rehabilitation Center, and well-landscaped outdoor patios.
“We’re grateful to the Mount Laurel community and local officials who helped make this project possible,” said Joe McElwee, Principal – Development, Capitol Seniors Housing. “Seniors deserve high-quality amenities, engaging programs, and care, and we’re proud to provide that for families across the area.”
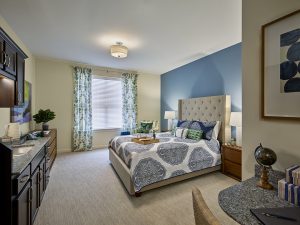
From assisted living to memory care, the community offers studio, 1-bedroom and 2-bedroom options. Each floor plan is designed to meet the unique needs of residents and provides open areas, places for storage and convenience. Apartments have large windows that bring bright, natural light along with standard granite countertops and top of the line cabinetry and fixtures. From pull bars to roll-in European-style showers, each unit is properly fit-out for universal design and ADA accessibility.
“Residents and their families will feel welcomed as soon as they step foot in the property, where they’ll experience beautiful and spacious common areas and warm, home-like rooms. This, in addition to the convenient location and best-in-class care services provided by the industry’s premier operator, The Arbor Company”, said Scott Stewart, Managing Partner of Capitol Seniors Housing.
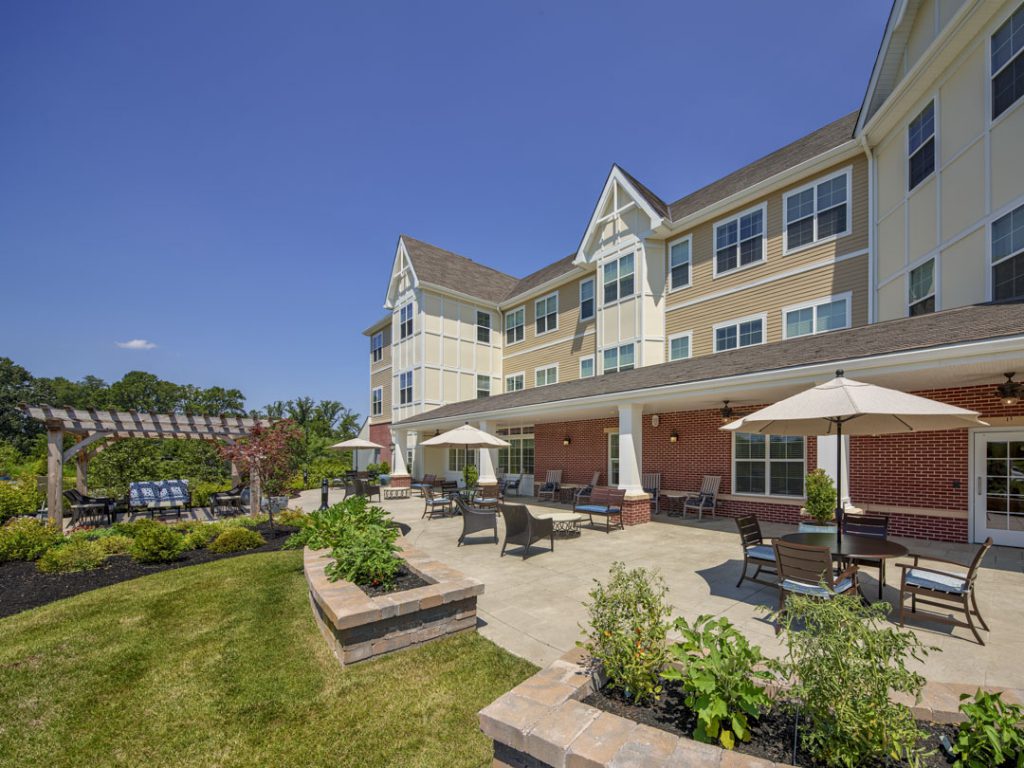
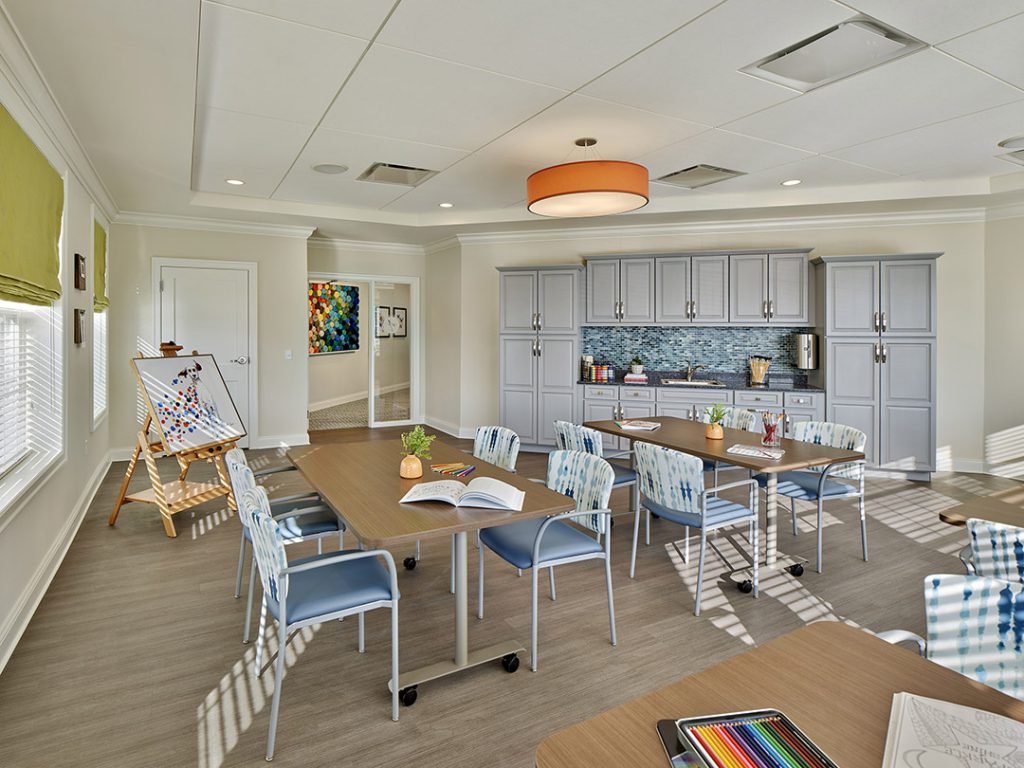
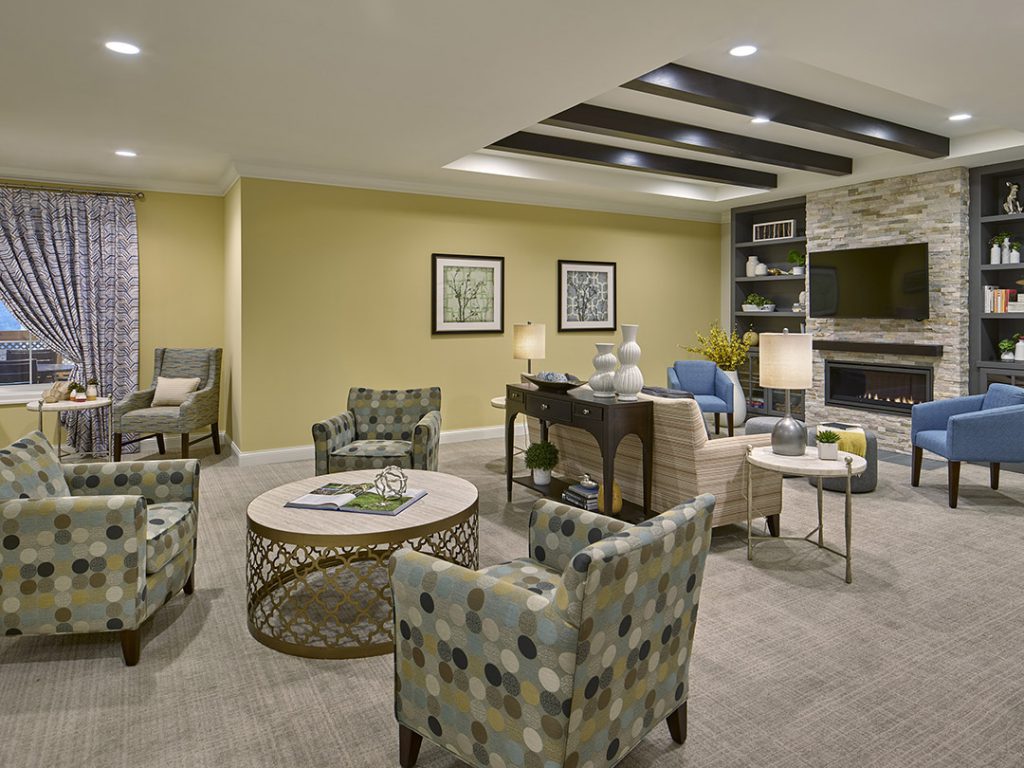
See the full portfolio here