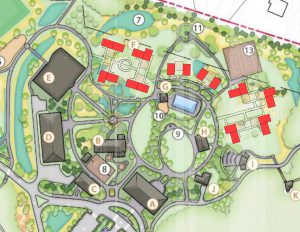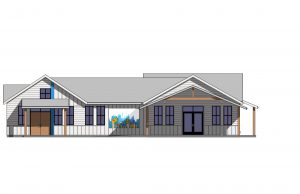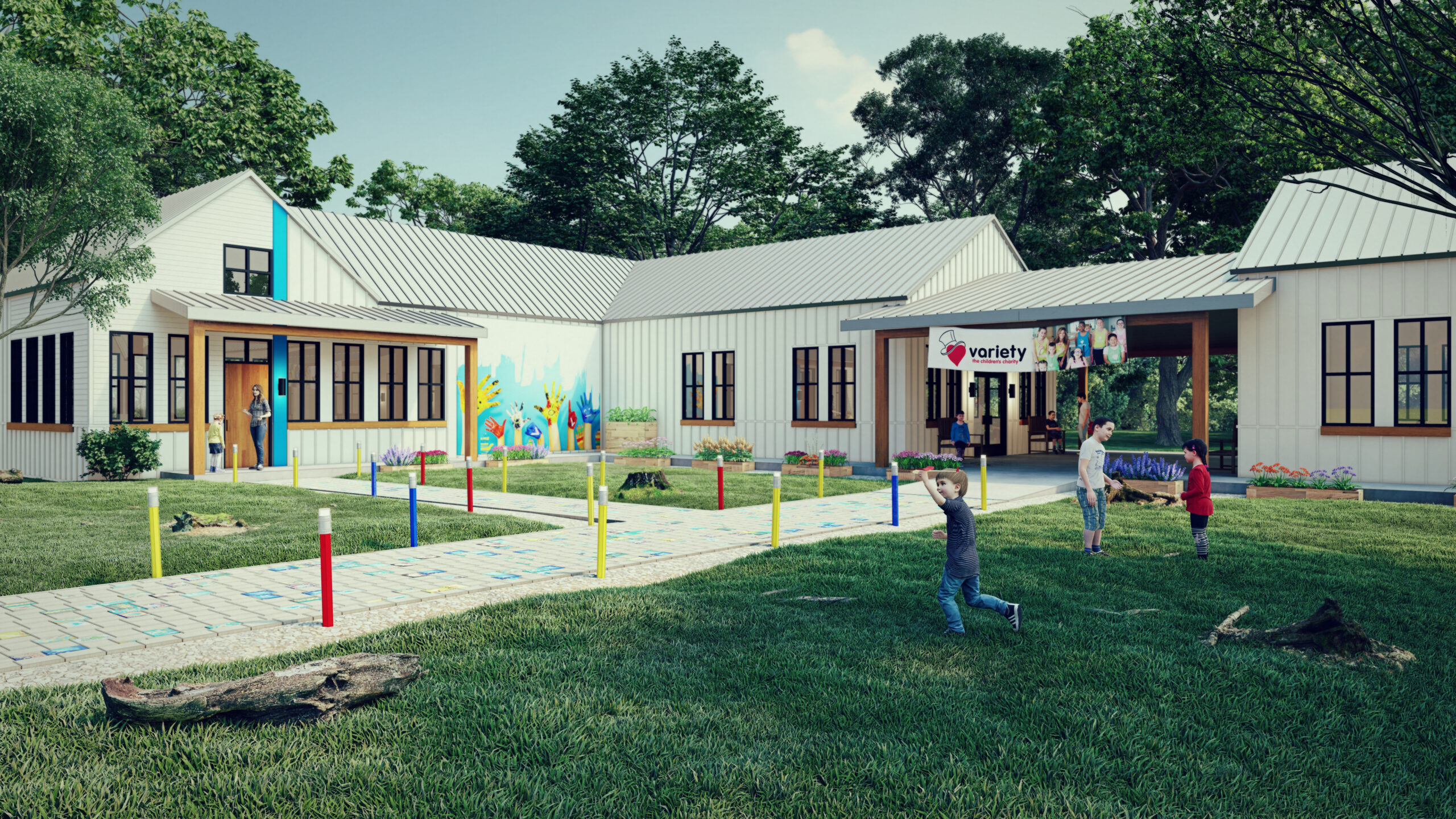The Meyer team, led by newly appointed Head of Corporate Architecture, Phil Burkett, has partnered with Variety – the Children’s Charity of the Delaware Valley to develop a new cabin and classroom design as part of a greater vision to revitalize their 77-acre Camp and Developmental Center Campus located in Worcester, Montgomery County.
Since 1935, Variety has worked to enrich the lives of children and young adults with disabilities through social, educational, and vocational programs that nurture independence and self-confidence and prepare them for life.
When our team took on the cabin redesign, our focus was on updating the experience for the campers. We wanted the new cabins to have a flexible, multi-purpose, and multi-functional, kid-centric design that adhered to Variety’s brand standards and related to the other buildings on the site in a complementary way. The cabins are meant to serve as the backbone of the campus because of their multi-purpose nature. Since so many interactions aside from living happen in the cabins, we wanted the cabin design to facilitate a sense that the campers and staff were at the heart of the camp where some of their most important interactions would happen.
The result was a modular design placed in adaptable groupings with a front porch for camper and staff use year-round. The cabin redesign is also ADA-friendly and considered the 7 Principles of Universal Design and sensory integration to ensure our design solution was equitable and accessible.
The next phase of our partnership with Variety is developing a design for the campus’ new Welcome Center.