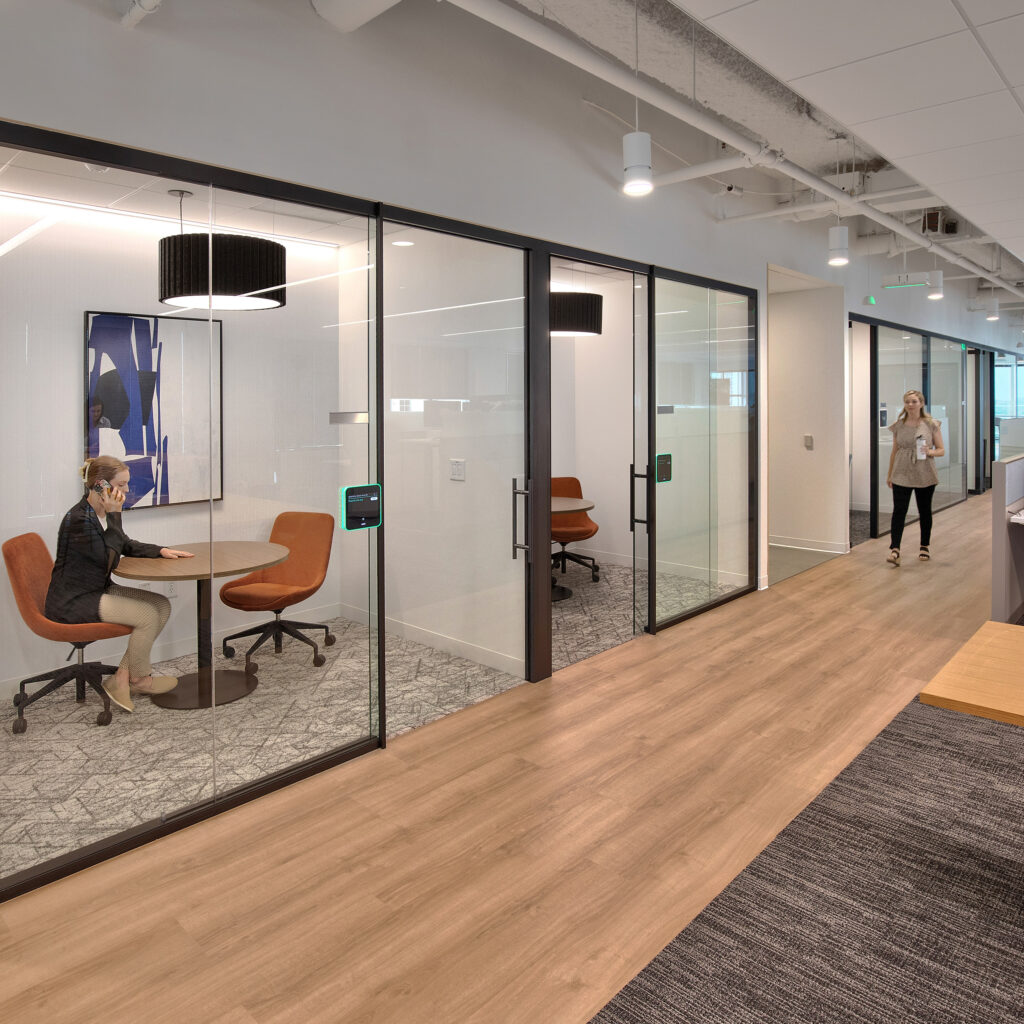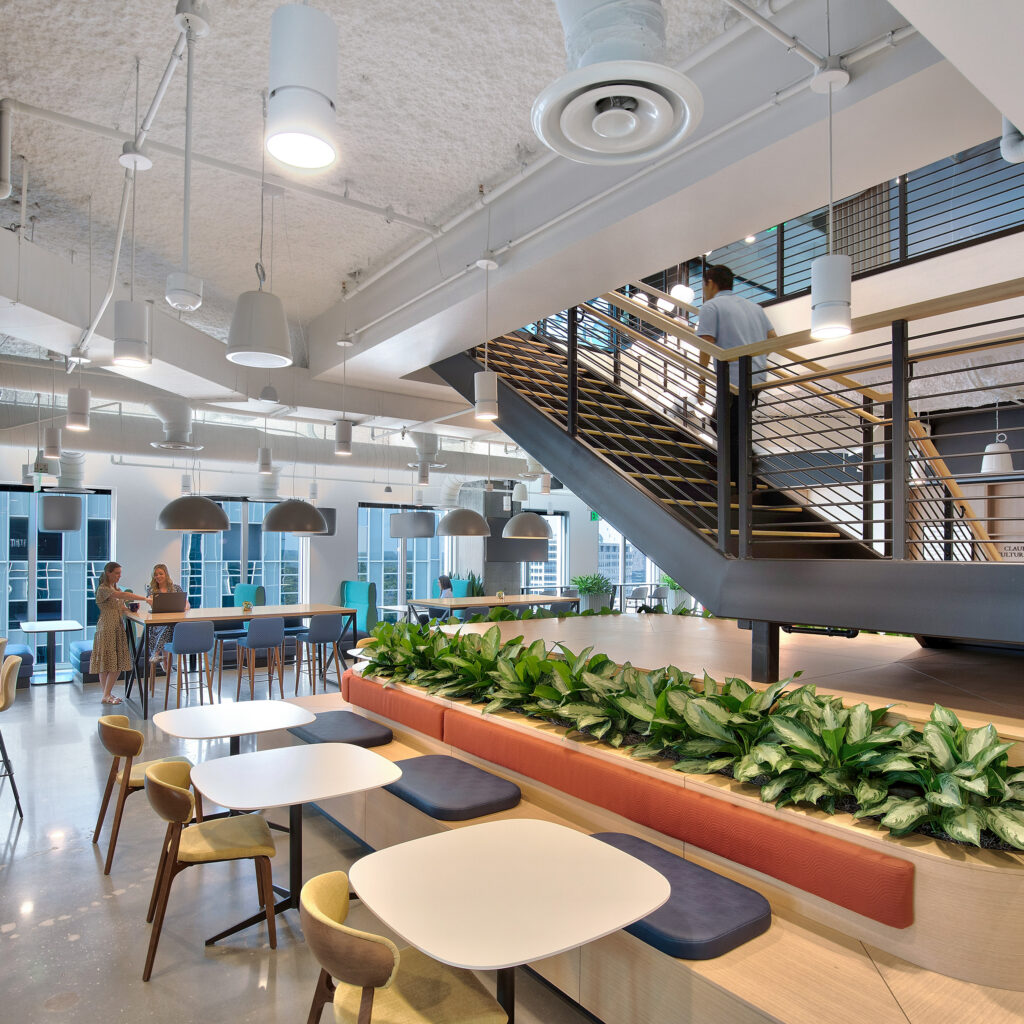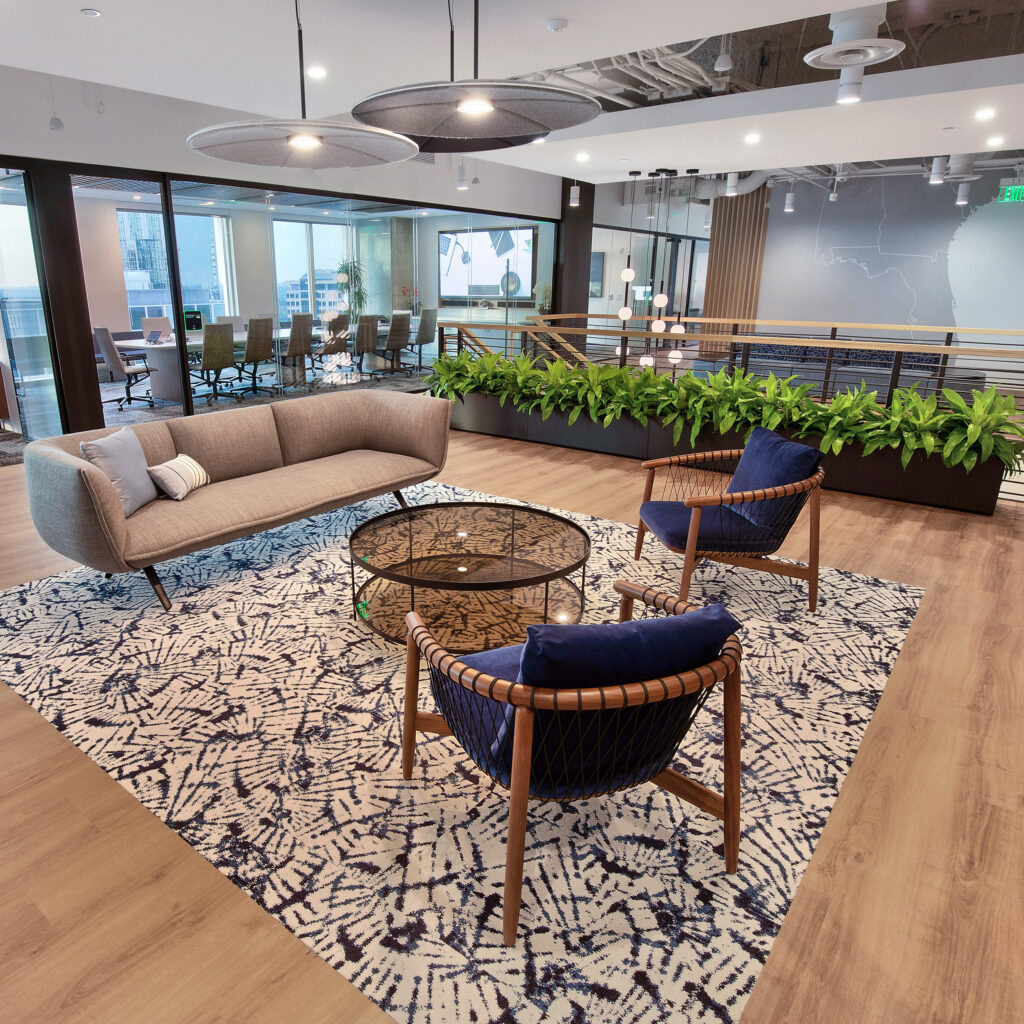
Our latest in workplace design – a new 32,000 square foot office in Atlanta for a confidential client. A relocation within an existing building spanning the 9th and 10th floors, this space includes private offices, workstations, and inviting seating areas that provide versatility and promote collaboration.
One highlight is the expanded reception area that connects client-facing conference rooms and a coffee bar. A new connecting stair with integrated seating/plant beds seamlessly links the reception to the spacious breakroom below, promoting a sense of connection among all departments. Abundant natural light and captivating views of the city further enhance the workspace.

